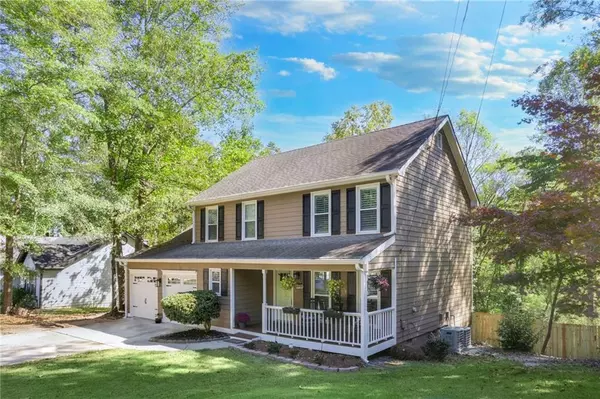$384,000
$382,500
0.4%For more information regarding the value of a property, please contact us for a free consultation.
2433 Country Lake LN Powder Springs, GA 30127
3 Beds
2.5 Baths
1,800 SqFt
Key Details
Sold Price $384,000
Property Type Single Family Home
Sub Type Single Family Residence
Listing Status Sold
Purchase Type For Sale
Square Footage 1,800 sqft
Price per Sqft $213
Subdivision Country Lake
MLS Listing ID 7474514
Sold Date 02/26/25
Style Traditional
Bedrooms 3
Full Baths 2
Half Baths 1
Construction Status Resale
HOA Y/N No
Year Built 1988
Annual Tax Amount $3,247
Tax Year 2024
Lot Size 0.350 Acres
Acres 0.35
Property Sub-Type Single Family Residence
Source First Multiple Listing Service
Property Description
This pristine, move in ready, three bedroom home, is awaiting a new family to enjoy the updated kitchen and large fenced backyard. The home is located on a quiet street in a sought after area! The rocking chair front porch leads inside to reveal a welcoming floor plan with a warm family room, fireplace, and eat-in kitchen opening to the private new back deck. The kitchen has grey cabinets, solid surface counters, and stainless appliances. The sellers have added two new HVACs, Insulated Garage Doors, LVP floors, leaf filter gutters and new windows during their time in the house! Enjoy the ample space for relaxation and entertainment.
Location
State GA
County Cobb
Area Country Lake
Lake Name None
Rooms
Bedroom Description None
Other Rooms None
Basement Crawl Space
Dining Room Seats 12+
Kitchen Eat-in Kitchen, Kitchen Island, Solid Surface Counters, View to Family Room
Interior
Interior Features Entrance Foyer, Tray Ceiling(s), Walk-In Closet(s)
Heating Forced Air
Cooling Ceiling Fan(s), Central Air
Flooring Luxury Vinyl, Tile
Fireplaces Number 1
Fireplaces Type Family Room, Gas Starter, Glass Doors
Equipment None
Window Features Bay Window(s)
Appliance Dishwasher, Gas Range, Microwave
Laundry In Kitchen, Main Level
Exterior
Exterior Feature Private Entrance, Private Yard
Parking Features Attached, Driveway, Garage, Garage Door Opener, Garage Faces Front, Kitchen Level, Level Driveway
Garage Spaces 2.0
Fence Back Yard, Chain Link, Fenced, Privacy, Wood
Pool None
Community Features None
Utilities Available Cable Available, Electricity Available, Natural Gas Available, Phone Available, Sewer Available, Water Available
Waterfront Description None
View Y/N Yes
View Neighborhood
Roof Type Composition
Street Surface Paved
Accessibility None
Handicap Access None
Porch Deck
Total Parking Spaces 2
Private Pool false
Building
Lot Description Back Yard, Private
Story Two
Foundation None
Sewer Public Sewer
Water Public
Architectural Style Traditional
Level or Stories Two
Structure Type Wood Siding
Construction Status Resale
Schools
Elementary Schools Dowell
Middle Schools Tapp
High Schools Mceachern
Others
Senior Community no
Restrictions false
Tax ID 19054200130
Financing no
Special Listing Condition None
Read Less
Want to know what your home might be worth? Contact us for a FREE valuation!

Our team is ready to help you sell your home for the highest possible price ASAP

Bought with Atlanta Communities







