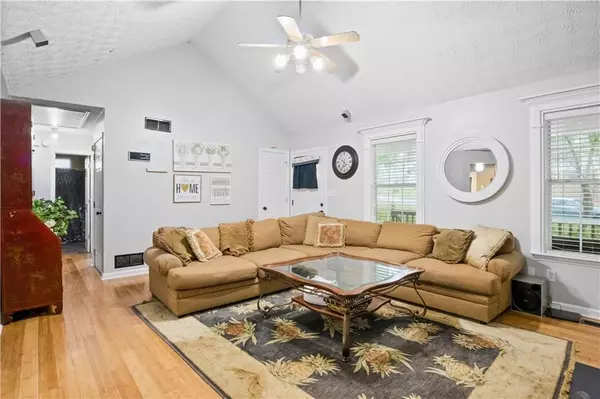$314,900
$314,900
For more information regarding the value of a property, please contact us for a free consultation.
116 Mckinley CT Powder Springs, GA 30127
4 Beds
2 Baths
1.3 Acres Lot
Key Details
Sold Price $314,900
Property Type Single Family Home
Sub Type Single Family Residence
Listing Status Sold
Purchase Type For Sale
Subdivision Ritchfield
MLS Listing ID 7231389
Sold Date 07/21/23
Style Ranch
Bedrooms 4
Full Baths 2
Construction Status Resale
HOA Y/N No
Year Built 1995
Annual Tax Amount $2,273
Tax Year 2022
Lot Size 1.300 Acres
Acres 1.3
Property Sub-Type Single Family Residence
Source First Multiple Listing Service
Property Description
Welcome Home to this highly desired RANCH on a BASEMENT! This home is ready for its new owners featuring a bright and open concept kitchen, living room with upgraded crown molding, dining room, and gleaming hardwood floors. The oversized primary suite is very inviting with a bay window to allow tons of natural light inside and spacious enough for a sitting area! The ensuite features an oversized tile walk-in shower, relaxing garden tub, double vanities and a large walk-in closet! The secondary bedrooms make the perfect split bedroom floorplan and both with easy access to secondary bathroom. Step out onto the back deck and surround yourself with natures beauty! Have peace knowing your investment is protected with a brand new 50 Year architectural shingle roof! Downstairs greets you with a spacious bedroom, flex room, as well as laundry room that you could easily convert into a third full size bathroom! Enjoy 1.3 acres of FLAT and OPEN Backyard and enough space for your camper, boat, and Fido! Located minutes to shopping, dining, and easy access to 278 and I-20, this is the one!
Location
State GA
County Paulding
Area Ritchfield
Lake Name None
Rooms
Bedroom Description Oversized Master, Roommate Floor Plan
Other Rooms RV/Boat Storage
Basement Daylight, Interior Entry, Partial
Main Level Bedrooms 3
Dining Room Open Concept, Separate Dining Room
Kitchen Cabinets Stain, Laminate Counters, Pantry, View to Family Room
Interior
Interior Features Disappearing Attic Stairs, Double Vanity, High Speed Internet, Tray Ceiling(s), Walk-In Closet(s)
Heating Central, Forced Air, Natural Gas
Cooling Ceiling Fan(s), Central Air
Flooring Carpet, Laminate
Fireplaces Number 1
Fireplaces Type Family Room
Equipment None
Window Features Bay Window(s)
Appliance Dishwasher, Gas Range, Gas Water Heater, Microwave
Laundry In Basement, Laundry Room
Exterior
Exterior Feature Lighting, Private Yard, Rain Gutters
Parking Features Drive Under Main Level, Garage, Garage Door Opener, Garage Faces Side, RV Access/Parking
Garage Spaces 2.0
Fence Back Yard
Pool None
Community Features None
Utilities Available Cable Available, Electricity Available, Natural Gas Available, Water Available
Waterfront Description None
View Y/N Yes
View Trees/Woods
Roof Type Composition, Shingle
Street Surface Asphalt
Accessibility None
Handicap Access None
Porch Covered, Deck, Front Porch
Private Pool false
Building
Lot Description Back Yard, Cul-De-Sac, Front Yard, Level, Private
Story Two
Foundation Slab
Sewer Septic Tank
Water Public
Architectural Style Ranch
Level or Stories Two
Structure Type Wood Siding
Construction Status Resale
Schools
Elementary Schools Bessie L. Baggett
Middle Schools J.A. Dobbins
High Schools Hiram
Others
Senior Community no
Restrictions false
Tax ID 035006
Special Listing Condition None
Read Less
Want to know what your home might be worth? Contact us for a FREE valuation!

Our team is ready to help you sell your home for the highest possible price ASAP

Bought with The Atlanta Key Firm, LLC







