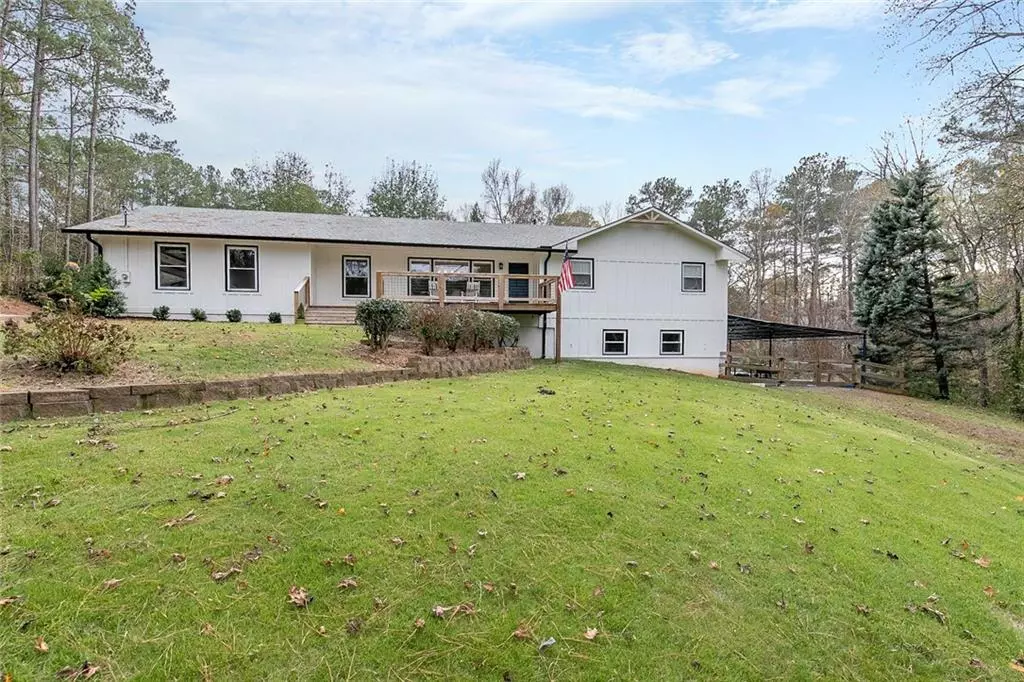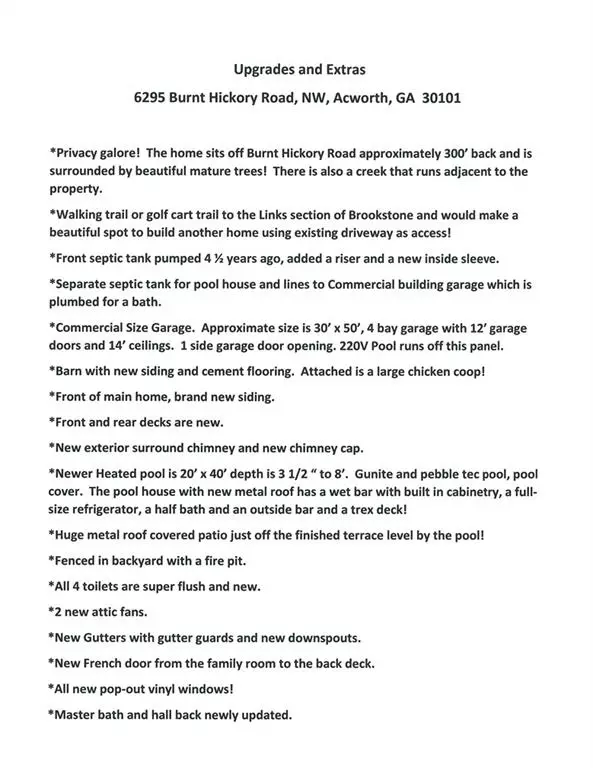$725,000
$799,900
9.4%For more information regarding the value of a property, please contact us for a free consultation.
6295 Burnt Hickory RD NW Acworth, GA 30101
3 Beds
3.5 Baths
2,796 SqFt
Key Details
Sold Price $725,000
Property Type Single Family Home
Sub Type Single Family Residence
Listing Status Sold
Purchase Type For Sale
Square Footage 2,796 sqft
Price per Sqft $259
Subdivision No Subdivision
MLS Listing ID 7140019
Sold Date 03/30/23
Style Ranch, Traditional
Bedrooms 3
Full Baths 3
Half Baths 1
Construction Status Resale
HOA Y/N No
Year Built 1988
Annual Tax Amount $7,370
Tax Year 2021
Lot Size 5.000 Acres
Acres 5.0
Property Sub-Type Single Family Residence
Source First Multiple Listing Service
Property Description
PRICE ADJUSTMENT!! One of a Kind in Cobb County! 5.078 Acres! Gorgeous Ranch home on a full finished basement sits approximately 300' off the road for a serene private location! 20' x 40' Gunite and pebble tec heated pool has a separate pool house with a wet bar, built in cabinetry, full size refrigerator and a half bath! Commerical building on site is approximately 30' x 50', 4 bay garage with 12' doors and 14' ceilings and 1 side door opening. Barn with new siding and concrete floors and a large chicken coop is attached!! Off the back right side of the commercial building is a walking trail or golf cart trail to the Links Section of Brookstone Country Club and would make a beautiful spot to build another home using the existing driveway as access! The front property is also a beautiful spot to build a home! All new vinyl pop out double pane windows, new toilets, new attic fans, new gutters with gutter guards and new downspouts! The home is an open concept floor plan with newer hardwood flooring throughout. Large family room has a brick surround fireplace, dining space and office space with new french doors! The kitchen has been updated and offers granite countertops, stainless appliances including refrigerator, built in pantry and a large eat in space. The laundry room is huge and offers cabinetry and a door to the backyard. Spacious master has an updated bath that has custom tile shower, dual vanity with granite countertop and a large walk in closet. Two secondary bedrooms share a newly updated full hall bath. Full finished terrace level offers a large family room with an electric fireplace, a full bath, an office or dark bedroom, and a lot of unfinished storage space. Off of the terrace level family room is a huge covered concrete patio overlooking the pool and pool house! See all of the rest of the Upgrades and Extras in the FMLS Documents! AMAZING schools, close to shopping, restaurants, the YMCA, the Library and Brookstone Country Club!
Location
State GA
County Cobb
Area None
Lake Name None
Rooms
Bedroom Description Master on Main
Other Rooms Barn(s), Garage(s), Outbuilding, Pool House, RV/Boat Storage, Workshop, Other
Basement Daylight, Exterior Entry, Finished, Finished Bath, Full, Interior Entry
Main Level Bedrooms 3
Dining Room Great Room, Open Concept
Kitchen Cabinets White, Eat-in Kitchen, Pantry, Stone Counters, View to Family Room
Interior
Interior Features Crown Molding, Double Vanity, Walk-In Closet(s)
Heating Central, Forced Air, Natural Gas
Cooling Ceiling Fan(s), Central Air
Flooring Carpet, Ceramic Tile, Hardwood
Fireplaces Number 2
Fireplaces Type Basement, Electric, Family Room, Gas Log, Gas Starter
Equipment None
Window Features Double Pane Windows, Insulated Windows
Appliance Dishwasher, Double Oven, Electric Range, Range Hood, Refrigerator, Self Cleaning Oven
Laundry Laundry Room, Main Level, Mud Room
Exterior
Exterior Feature Awning(s), Lighting, Private Front Entry, Private Rear Entry, Private Yard
Parking Features Attached, Covered, Garage, Garage Door Opener, Garage Faces Side, Kitchen Level, Level Driveway
Garage Spaces 6.0
Fence Back Yard, Fenced, Wood
Pool Gunite, Heated, In Ground
Community Features None
Utilities Available Electricity Available, Natural Gas Available, Water Available
Waterfront Description None
View Y/N Yes
View Pool, Trees/Woods
Roof Type Metal, Shingle
Street Surface Asphalt
Accessibility None
Handicap Access None
Porch Covered, Deck, Front Porch, Patio, Rear Porch
Private Pool true
Building
Lot Description Back Yard, Front Yard, Landscaped, Level, Wooded
Story One
Foundation Concrete Perimeter
Sewer Septic Tank
Water Public
Architectural Style Ranch, Traditional
Level or Stories One
Structure Type Cement Siding, Other
Construction Status Resale
Schools
Elementary Schools Ford
Middle Schools Durham
High Schools Harrison
Others
Senior Community no
Restrictions false
Tax ID 20022800070
Special Listing Condition None
Read Less
Want to know what your home might be worth? Contact us for a FREE valuation!

Our team is ready to help you sell your home for the highest possible price ASAP

Bought with RE/MAX Integrity







