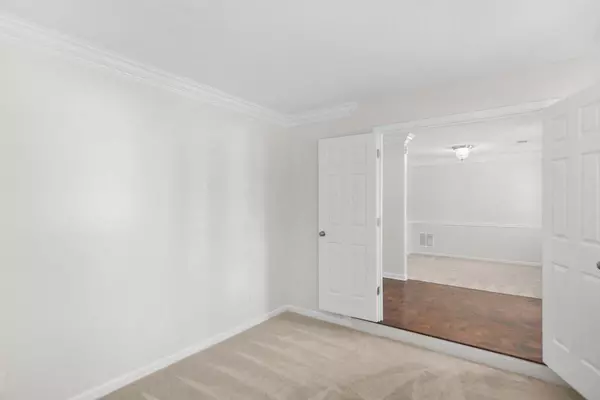$365,000
$384,900
5.2%For more information regarding the value of a property, please contact us for a free consultation.
4540 Peppermill PL NW Acworth, GA 30101
4 Beds
2.5 Baths
1,914 SqFt
Key Details
Sold Price $365,000
Property Type Single Family Home
Sub Type Single Family Residence
Listing Status Sold
Purchase Type For Sale
Square Footage 1,914 sqft
Price per Sqft $190
Subdivision Peppermill Place
MLS Listing ID 7122148
Sold Date 10/21/22
Style Traditional
Bedrooms 4
Full Baths 2
Half Baths 1
Construction Status Resale
HOA Y/N No
Year Built 1992
Annual Tax Amount $2,619
Tax Year 2021
Lot Size 0.437 Acres
Acres 0.4372
Property Sub-Type Single Family Residence
Property Description
Don't miss your opportunity on this two-story traditional beauty right in the heart of West Cobb! This home features many upgrades including beautiful granite countertops, fresh and bright paint throughout, newer carpet, and ALL appliances stay including the washer and dryer! With a flex room on the main floor that could be a bedroom or the perfect playroom, a formal dining room, a bright and open living room as well as sunroom with an additional storage room/closet this home has room for everyone! The primary suite is upstairs and greets you with beautiful natural lighting with view of private backyard and the ensuite bath has dual vanities and a spacious walk-in closet. The two oversized secondary bedrooms also have large closets for plenty of storage. Enjoy the crisp fall weather in the huge fenced in backyard perfect for entertaining and a bon fire! Located in sought after School Districts, close to shopping and dining as well as quick access to Lake Allatoona this home checks all the boxes!
Location
State GA
County Cobb
Area Peppermill Place
Lake Name None
Rooms
Bedroom Description Oversized Master, Split Bedroom Plan
Other Rooms Shed(s)
Basement None
Main Level Bedrooms 1
Dining Room Separate Dining Room
Kitchen Cabinets White, Pantry, Stone Counters, View to Family Room
Interior
Interior Features Double Vanity, Entrance Foyer, High Ceilings 9 ft Main, High Ceilings 9 ft Upper, High Speed Internet, Walk-In Closet(s)
Heating Central, Forced Air, Natural Gas
Cooling Ceiling Fan(s), Central Air
Flooring Carpet, Ceramic Tile
Fireplaces Number 1
Fireplaces Type Factory Built, Family Room
Equipment None
Window Features Insulated Windows
Appliance Dishwasher, Dryer, Gas Range, Gas Water Heater, Microwave, Refrigerator, Washer
Laundry In Hall, Main Level
Exterior
Exterior Feature Private Yard, Rain Gutters
Parking Features Drive Under Main Level, Garage, Garage Faces Front
Garage Spaces 2.0
Fence Back Yard, Wood
Pool None
Community Features None
Utilities Available Cable Available, Electricity Available, Natural Gas Available, Phone Available, Sewer Available, Water Available
Waterfront Description None
View Y/N Yes
View Trees/Woods
Roof Type Composition, Ridge Vents, Shingle
Street Surface Asphalt
Accessibility None
Handicap Access None
Porch Deck
Total Parking Spaces 2
Building
Lot Description Back Yard, Front Yard, Landscaped, Level
Story Two
Foundation Slab
Sewer Public Sewer
Water Public
Architectural Style Traditional
Level or Stories Two
Structure Type Brick Front, Vinyl Siding
Construction Status Resale
Schools
Elementary Schools Frey
Middle Schools Mcclure
High Schools Allatoona
Others
Senior Community no
Restrictions false
Tax ID 20014601120
Special Listing Condition None
Read Less
Want to know what your home might be worth? Contact us for a FREE valuation!

Our team is ready to help you sell your home for the highest possible price ASAP

Bought with Rasmus Real Estate Group, Inc.







