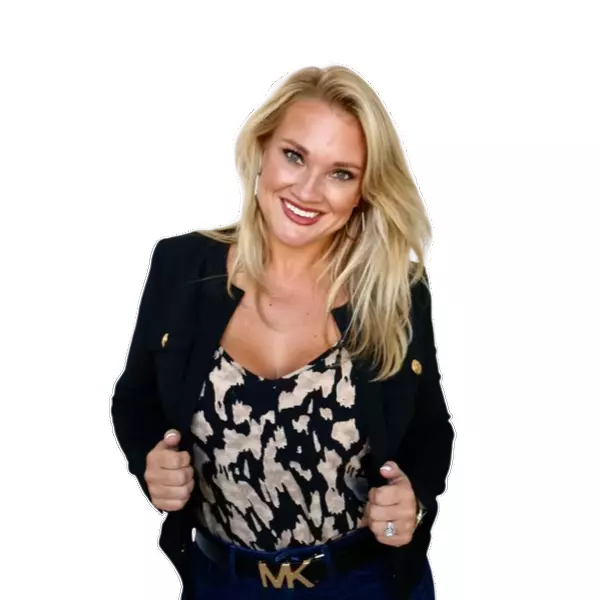$425,000
$420,000
1.2%For more information regarding the value of a property, please contact us for a free consultation.
21 Oakley WAY Dallas, GA 30132
4 Beds
2 Baths
2,192 SqFt
Key Details
Sold Price $425,000
Property Type Single Family Home
Sub Type Single Family Residence
Listing Status Sold
Purchase Type For Sale
Square Footage 2,192 sqft
Price per Sqft $193
Subdivision Seven Hills
MLS Listing ID 6999046
Sold Date 03/11/22
Style Ranch
Bedrooms 4
Full Baths 2
Construction Status Resale
HOA Fees $62/ann
HOA Y/N Yes
Year Built 2014
Annual Tax Amount $3,585
Tax Year 2021
Lot Size 9,147 Sqft
Acres 0.21
Property Sub-Type Single Family Residence
Property Description
NESTLED ON A GORGEOUS CUSTOM LANDSCAPED CORNER LOT, A LOVELY ROCKING CHAIR FRONT PORCH WELCOMES YOU INTO THE BEAUTIFUL RANCH ON HUGE UNFINISHED BASEMENT! ONCE YOU ENTER THE HOME YOU ARE IMMEDIATELY GREETED BY A BEAUTIFUL FORMAL LIVING ROOM WHICH COULD ALSO BE UTILIZED AS A MAIN LEVEL HOME OFFICE - GORGEOUS WOOD FLOORS.FORMAL DINING ROOM WITH CUSTOM MOLDING SITS CLOSE BY AND IS PERFECT AREA FOR ENTERTAINING AND ALSO HAS THOSE LUXURIOUS FLOORS.LARGE OPEN GREAT ROOMS EXUDES HOSPITALITY COUPLED WITH WARM COMFORTABLE FAMILY LIVING - GAS LOG FIREPLACE AND WALL OF WINDOWS OVERLOOKING BACKYARD!ADJOINING THE GREAT ROOM IS A CHEF'S DREAM KITCHEN FEATURING SS APPLIANCES, CUSTOM BACKSPLASH, GRANITE COUNTERS & HUGE CENTER ISLAND PERFECT FOR MEAL PREP. THERE IS AN ADDITIONAL BREAKFAST ROOM AREA PERFECT FOR GRABBING A QUICK MEAL.FRENCH DOOR OFF OF THIS AREA ONTO YOUR HUGE DECK - GREAT SPOT FOR MORNING COFFEE OR A BBQ!PRIMARY RETREAT IS A CALM OASIS AFTER A LONG DAY AND FEATURES A LUXURIOUS PRIMARY BATH WITH DOUBLE SINKS/SOAKER TUB AND SEPARATE SHOWER - LARGE PRIMARY CLOSET AS WELL!OPPOSITE SIDE OF HOME THERE ARE TWO SPACIOUS SECONDARY BEDROOMS A FULL BATH.A LARGE LAUNDRY ROOM WITH EXTRA STORAGE COMPLETES THE MAIN LEVEL OF HOME.UPSTAIRS YOU ARE GREETED BY A 4TH BEDROOM OR PRIVATE RETREAT SPACE FOR ARTS AND CRAFT OR ADDITIONAL HOME OFFICE. THE FULL UNFINISHED TERRACE LEVEL OFFERS ENDLESS POTENTIAL AND IS CURRENTLY USED AS ADDITIONAL STORAGE AREA - PLUMBED FOR A FULL BATH THIS WOULD MAKE A HUGE ADDITIONAL LIVING SPACE IF YOU NEED THAT. SELLERS HAD A LARGE PATIO ADDED OFF OF TERRACE LEVEL MAKING IT ANOTHER GREAT OUTDOOR LIVING SPACE - PROFESSIONALLY LANDSCAPED FENCED YARD.EXTERIOR PAINTED IN OCTOBER.FROM THE ROCKING CHAIR FRONT PORCH TO THE GREAT OPEN FLOOR PLAN TO THE HUGE DECK FOR ENTERTAINING YOU WILL BE IN AWE OF THIS GREAT HOME BOTH INSDE AND OUT! LUXURIOUS AMENITIES IN SEVEN HILLS INCLUDE A CUSTOM DESIGNED CLUBHOUSE, OLYMPIC SIZE POOL, TENNIS COURTS, PICKLE BALL AND PLAYGROUND - WELCOME HOME TO NATUREWALK AT SEVEN HILLS
Location
State GA
County Paulding
Area Seven Hills
Lake Name None
Rooms
Bedroom Description Master on Main, Oversized Master
Other Rooms None
Basement Bath/Stubbed, Daylight, Exterior Entry, Full, Interior Entry, Unfinished
Main Level Bedrooms 3
Dining Room Seats 12+, Separate Dining Room
Kitchen Breakfast Room, Kitchen Island, Pantry, Solid Surface Counters, View to Family Room
Interior
Interior Features Disappearing Attic Stairs, Double Vanity, Entrance Foyer, Tray Ceiling(s), Walk-In Closet(s)
Heating Central
Cooling Central Air
Flooring Carpet, Hardwood
Fireplaces Number 1
Fireplaces Type Great Room
Equipment None
Window Features Double Pane Windows
Appliance Dishwasher, Gas Range, Microwave
Laundry Laundry Room, Main Level
Exterior
Exterior Feature Other
Parking Features Attached, Garage, Garage Door Opener, Garage Faces Front
Garage Spaces 2.0
Fence Back Yard, Fenced
Pool None
Community Features Clubhouse, Homeowners Assoc, Pickleball, Playground, Pool, Sidewalks, Street Lights, Tennis Court(s)
Utilities Available Cable Available, Electricity Available, Natural Gas Available, Sewer Available, Underground Utilities, Water Available
Waterfront Description None
View Y/N Yes
View Trees/Woods
Roof Type Composition
Street Surface Paved
Accessibility None
Handicap Access None
Porch Covered, Deck, Front Porch, Patio
Total Parking Spaces 2
Building
Lot Description Back Yard, Corner Lot, Front Yard, Landscaped, Level
Story One and One Half
Foundation See Remarks
Sewer Public Sewer
Water Public
Architectural Style Ranch
Level or Stories One and One Half
Structure Type Other
Construction Status Resale
Schools
Elementary Schools Floyd L. Shelton
Middle Schools Sammy Mcclure Sr.
High Schools North Paulding
Others
HOA Fee Include Swim/Tennis
Senior Community no
Restrictions true
Tax ID 082941
Special Listing Condition None
Read Less
Want to know what your home might be worth? Contact us for a FREE valuation!

Our team is ready to help you sell your home for the highest possible price ASAP

Bought with RE/MAX Integrity







