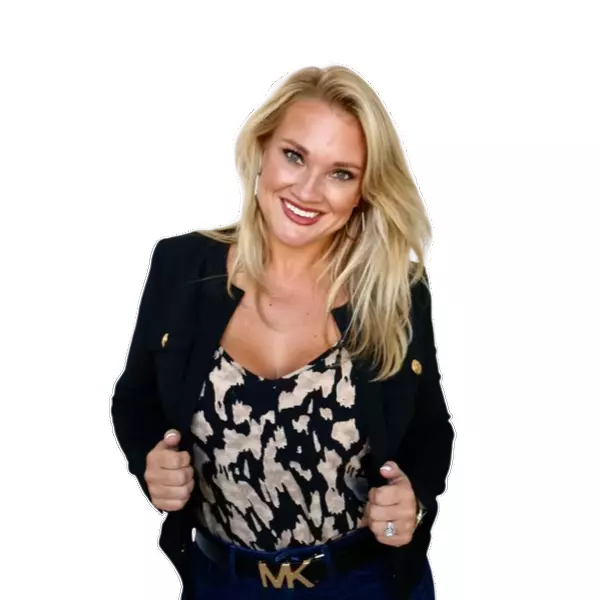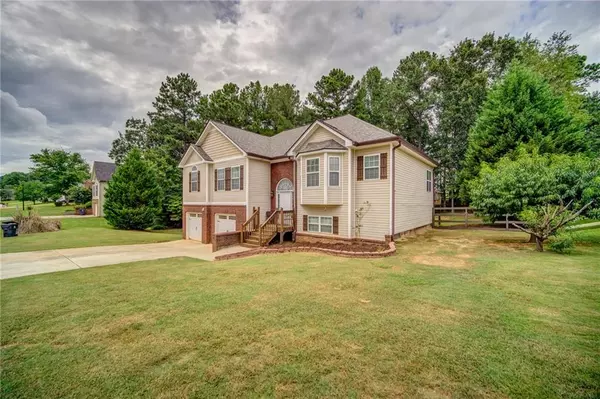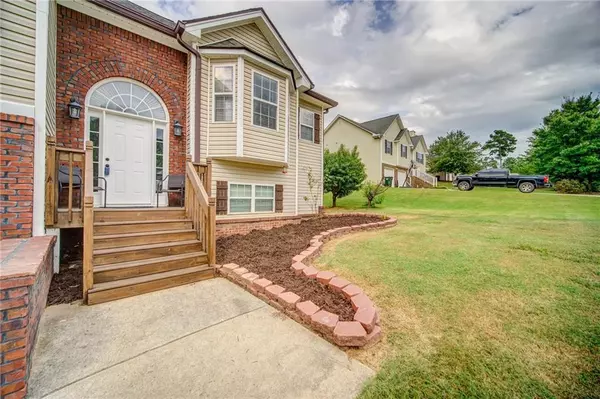$265,000
$265,000
For more information regarding the value of a property, please contact us for a free consultation.
387 Moriah LN Dallas, GA 30132
4 Beds
3 Baths
2,454 SqFt
Key Details
Sold Price $265,000
Property Type Single Family Home
Sub Type Single Family Residence
Listing Status Sold
Purchase Type For Sale
Square Footage 2,454 sqft
Price per Sqft $107
Subdivision Moriah Plantation
MLS Listing ID 6782652
Sold Date 11/13/20
Style Traditional
Bedrooms 4
Full Baths 3
Construction Status Resale
HOA Fees $7/ann
HOA Y/N Yes
Year Built 2005
Annual Tax Amount $2,715
Tax Year 2019
Lot Size 0.520 Acres
Acres 0.52
Property Sub-Type Single Family Residence
Source FMLS API
Property Description
Welcome Home to this beautifully remodeled split level in the sought after North Paulding school district! Upstairs will greet you with an open and airy living/dining concept, newly remodeled kitchen complete with high end granite counter tops, stainless steel appliances, NEW Cabinets, and farmhouse sink as well as your master suite and two additional bedrooms. The spacious master suite is complete with your own sitting area/office area, and the master bath includes dual sinks, an inviting garden tub, and a walk in closet. The basement is fully finished with the fourth bedroom, full bath, living room area, and even your own "man cave/ game room" area. The backyard is one of the largest in the neighborhood and is fully fenced. Plenty of space for the kids or Fido to run and play! With a NEW roof, newer HVAC system, newer hot water heater, and UPGRADES Galore this home will NOT Last!
Location
State GA
County Paulding
Area Moriah Plantation
Lake Name None
Rooms
Bedroom Description Oversized Master, Split Bedroom Plan
Other Rooms None
Basement Daylight, Exterior Entry, Finished, Finished Bath, Full, Interior Entry
Dining Room Open Concept, Separate Dining Room
Kitchen Breakfast Room, Cabinets Stain, Eat-in Kitchen, Pantry, Stone Counters, View to Family Room
Interior
Interior Features Disappearing Attic Stairs, Double Vanity, Entrance Foyer, High Ceilings 9 ft Main, High Speed Internet, Tray Ceiling(s), Walk-In Closet(s)
Heating Forced Air, Natural Gas
Cooling Ceiling Fan(s), Central Air
Flooring Carpet, Hardwood
Fireplaces Number 1
Fireplaces Type Factory Built, Family Room
Equipment None
Window Features Insulated Windows
Appliance Dishwasher, Electric Range, Gas Water Heater
Laundry Laundry Room, Main Level, Other
Exterior
Exterior Feature Private Yard, Rear Stairs
Parking Features Drive Under Main Level, Driveway, Garage, Garage Faces Front
Garage Spaces 2.0
Fence Back Yard, Fenced
Pool None
Community Features Homeowners Assoc
Utilities Available Cable Available, Electricity Available, Natural Gas Available, Phone Available
Waterfront Description None
View Y/N Yes
View Rural
Roof Type Composition, Shingle
Street Surface Paved
Accessibility None
Handicap Access None
Porch Deck, Front Porch
Total Parking Spaces 2
Building
Lot Description Back Yard, Front Yard, Private
Story Multi/Split
Sewer Septic Tank
Water Public
Architectural Style Traditional
Level or Stories Multi/Split
Structure Type Brick Front, Vinyl Siding
Construction Status Resale
Schools
Elementary Schools Northside - Paulding
Middle Schools Lena Mae Moses
High Schools North Paulding
Others
Senior Community no
Restrictions false
Tax ID 061940
Special Listing Condition None
Read Less
Want to know what your home might be worth? Contact us for a FREE valuation!

Our team is ready to help you sell your home for the highest possible price ASAP

Bought with RE/MAX Pure







