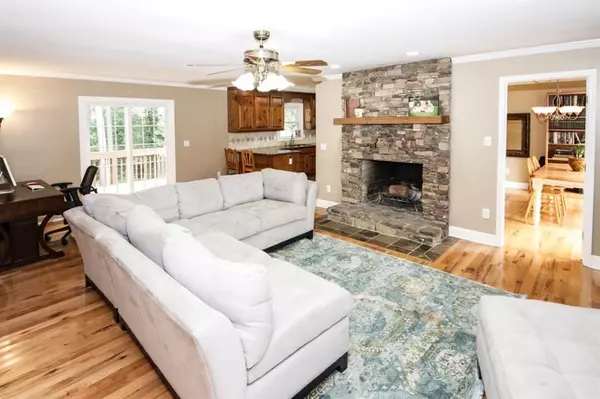$455,000
$470,000
3.2%For more information regarding the value of a property, please contact us for a free consultation.
1455 Acworth Due West RD NW Kennesaw, GA 30152
4 Beds
3.5 Baths
3,270 SqFt
Key Details
Sold Price $455,000
Property Type Single Family Home
Sub Type Single Family Residence
Listing Status Sold
Purchase Type For Sale
Square Footage 3,270 sqft
Price per Sqft $139
Subdivision Na
MLS Listing ID 6575824
Sold Date 09/20/19
Style Cape Cod
Bedrooms 4
Full Baths 3
Half Baths 1
Construction Status Resale
HOA Y/N No
Year Built 1999
Annual Tax Amount $4,786
Tax Year 2018
Lot Size 2.300 Acres
Acres 2.3
Property Sub-Type Single Family Residence
Source First Multiple Listing Service
Property Description
Truly, a place to call home! Beautiful fencing and 2.3 acres surrounds this one-of-a kind Cape Cod... your own private retreat with West Cobb living in Harrison High School District. Master on main with elegantly updated master bath. Real masonry fireplace, hardwood floors, granite countertops, heated tile flooring in sitting room, spacious bedrooms and finished basement. Basement bedroom has a private entrance. Enjoy your own swimming pool, garden area, horse corral, one-stall barn and outbuilding and huge 34X14 3rd garage and workshop. Leave the HOA behind!
Location
State GA
County Cobb
Area Na
Lake Name None
Rooms
Bedroom Description Master on Main
Other Rooms Barn(s)
Basement Boat Door, Exterior Entry, Finished, Finished Bath
Main Level Bedrooms 1
Dining Room Separate Dining Room
Kitchen Breakfast Bar, Breakfast Room, Cabinets Stain, Pantry, Stone Counters, View to Family Room
Interior
Interior Features Disappearing Attic Stairs, Double Vanity, High Speed Internet, Walk-In Closet(s)
Heating Forced Air, Natural Gas
Cooling Ceiling Fan(s), Central Air
Flooring Carpet, Ceramic Tile, Hardwood
Fireplaces Number 1
Fireplaces Type Gas Starter, Living Room
Equipment None
Window Features None
Appliance Dishwasher, Disposal, Gas Cooktop, Gas Range, Gas Water Heater
Laundry Main Level, Mud Room
Exterior
Exterior Feature Private Yard
Parking Features Driveway, Garage
Garage Spaces 2.0
Fence Fenced
Pool In Ground, Vinyl
Community Features None
Utilities Available Cable Available, Electricity Available, Natural Gas Available, Phone Available
Waterfront Description None
View Y/N Yes
View Rural
Roof Type Composition,Ridge Vents
Street Surface Paved
Accessibility Accessible Bedroom, Accessible Electrical and Environmental Controls, Accessible Entrance
Handicap Access Accessible Bedroom, Accessible Electrical and Environmental Controls, Accessible Entrance
Porch Deck, Front Porch
Private Pool false
Building
Lot Description Back Yard, Front Yard, Pasture, Private, Wooded
Story Two
Sewer Septic Tank
Water Public
Architectural Style Cape Cod
Level or Stories Two
Structure Type Cement Siding
Construction Status Resale
Schools
Elementary Schools Frey
Middle Schools Mcclure
High Schools Harrison
Others
Senior Community no
Restrictions false
Tax ID 20023600140
Read Less
Want to know what your home might be worth? Contact us for a FREE valuation!

Our team is ready to help you sell your home for the highest possible price ASAP

Bought with RE/MAX Integrity







