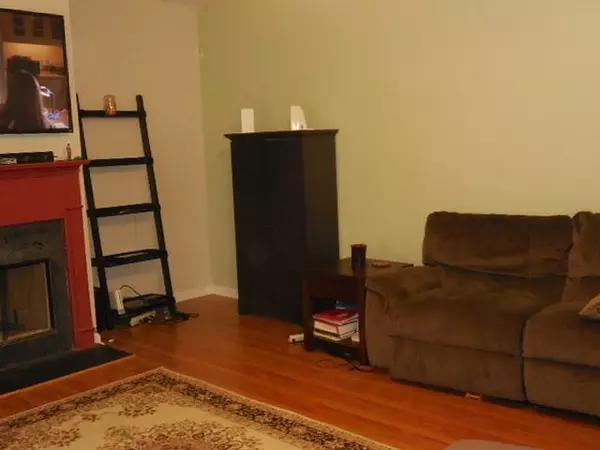$179,900
$179,900
For more information regarding the value of a property, please contact us for a free consultation.
2971 Leatherleaf TRL Douglasville, GA 30135
4 Beds
2.5 Baths
2,036 SqFt
Key Details
Sold Price $179,900
Property Type Single Family Home
Sub Type Single Family Residence
Listing Status Sold
Purchase Type For Sale
Square Footage 2,036 sqft
Price per Sqft $88
Subdivision Ferncrest At Anneewakee
MLS Listing ID 6681914
Sold Date 06/29/20
Style Traditional
Bedrooms 4
Full Baths 2
Half Baths 1
Construction Status Resale
HOA Fees $58/ann
HOA Y/N Yes
Year Built 2006
Annual Tax Amount $1,833
Tax Year 2019
Lot Size 7,501 Sqft
Acres 0.1722
Property Sub-Type Single Family Residence
Source FMLS API
Property Description
4 bed 2.5 bath 2 car garage home in great condition in a desired community w amenities galore. Home features brand new wood flooring downstairs. Kitchen boasts wood cabinets and breakfast bar. Separate dining. Extra large living area where you can snuggle up in front of the fireplace. Oversize master bedroom upstairs with secondary bedrooms that are large as well. Laundry room upstairs. Easy access to interstates and close to airport. Amenities include: Pool, tennis courts, fitness center, clubhouse, tot lot
Location
State GA
County Douglas
Area Ferncrest At Anneewakee
Lake Name None
Rooms
Bedroom Description Oversized Master
Other Rooms None
Basement None
Dining Room Separate Dining Room
Kitchen Breakfast Bar, Cabinets Stain, Laminate Counters, Pantry, View to Family Room
Interior
Interior Features Double Vanity, Entrance Foyer
Heating Central
Cooling Central Air
Flooring Carpet, Vinyl
Fireplaces Number 1
Fireplaces Type Factory Built
Equipment None
Window Features None
Appliance Dishwasher, Disposal, Electric Range, Microwave, Refrigerator
Laundry In Hall, Upper Level
Exterior
Exterior Feature Private Front Entry, Private Rear Entry, Private Yard
Parking Features Garage, Garage Faces Front
Garage Spaces 2.0
Fence Fenced
Pool None
Community Features Homeowners Assoc, Sidewalks, Street Lights, Tennis Court(s)
Utilities Available Cable Available, Electricity Available, Natural Gas Available, Phone Available, Sewer Available, Underground Utilities, Water Available
Waterfront Description None
View Y/N Yes
View Other
Roof Type Composition
Street Surface Concrete
Accessibility None
Handicap Access None
Porch Front Porch, Patio
Total Parking Spaces 2
Building
Lot Description Back Yard, Level
Story Two
Sewer Public Sewer
Water Public
Architectural Style Traditional
Level or Stories Two
Structure Type Vinyl Siding
Construction Status Resale
Schools
Elementary Schools New Manchester
Middle Schools Douglas - Other
High Schools New Manchester
Others
HOA Fee Include Swim/Tennis
Senior Community no
Restrictions false
Tax ID 01230150299
Special Listing Condition None
Read Less
Want to know what your home might be worth? Contact us for a FREE valuation!

Our team is ready to help you sell your home for the highest possible price ASAP

Bought with Virtual Properties Realty.com







