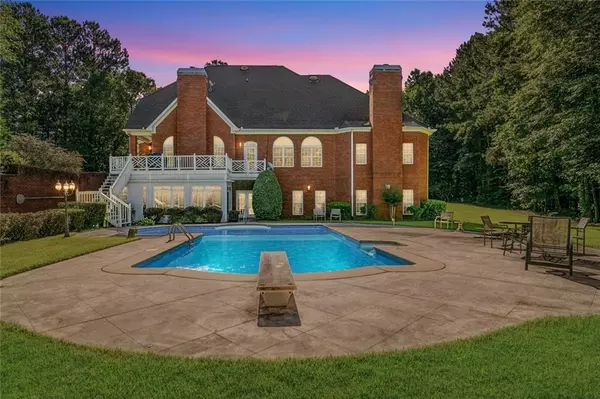$725,000
$759,900
4.6%For more information regarding the value of a property, please contact us for a free consultation.
2335 Mountain Top RD Winston, GA 30187
7 Beds
5.5 Baths
7,108 SqFt
Key Details
Sold Price $725,000
Property Type Single Family Home
Sub Type Single Family Residence
Listing Status Sold
Purchase Type For Sale
Square Footage 7,108 sqft
Price per Sqft $101
Subdivision Land
MLS Listing ID 6951218
Sold Date 11/09/21
Style Traditional
Bedrooms 7
Full Baths 5
Half Baths 1
Construction Status Resale
HOA Y/N No
Year Built 1999
Annual Tax Amount $9,510
Tax Year 2020
Lot Size 5.510 Acres
Acres 5.51
Property Sub-Type Single Family Residence
Source FMLS API
Property Description
Welcome home to your Magnificent 5 acre 4 sided brick dream home*Gorgeous two story entry that is open to a huge great room with a breathtaking stacked stone fireplace*Desirable Master on Main features a double trey ceiling, master bath with walk in closet, double vanities, jacuzzi tub with view to your private backyard* Open concept kitchen with plenty of cabinet space * breakfast area off of kitchen with gorgeous views through every window* spacious dining room that seats 12+* fireplace in kitchen* hardwoods throughout most of the main floor* Upstairs has 3 spacious bedrooms and 2 full bathrooms. Double your square footage in the basement with 3 additional bedrooms and 2 full bathrooms! Basement also boasts a true BAR, and the perfect room for a pool table! Step outside and let all your cares float away in the salt water pool or enjoy playing with your horses/live stock in the 4 stall barn with electricity and water! This home is truly one of a kind, don't wait to make it your own!
Location
State GA
County Douglas
Area Land
Lake Name None
Rooms
Bedroom Description Master on Main, Oversized Master, Sitting Room
Other Rooms Barn(s), Pool House, Stable(s), Workshop
Basement Daylight, Exterior Entry, Finished, Finished Bath, Full, Interior Entry
Main Level Bedrooms 1
Dining Room Seats 12+, Separate Dining Room
Kitchen Breakfast Room, Cabinets Stain, Keeping Room, Kitchen Island, Pantry Walk-In, Stone Counters
Interior
Interior Features Bookcases, Cathedral Ceiling(s), Central Vacuum, Double Vanity, Entrance Foyer, High Ceilings 9 ft Lower, High Ceilings 9 ft Upper, High Ceilings 10 ft Main, His and Hers Closets, Tray Ceiling(s), Walk-In Closet(s), Wet Bar
Heating Central, Forced Air
Cooling Ceiling Fan(s), Central Air
Flooring Carpet, Ceramic Tile, Hardwood
Fireplaces Number 4
Fireplaces Type Basement, Factory Built, Family Room, Gas Log, Great Room, Master Bedroom
Equipment None
Window Features Insulated Windows
Appliance Dishwasher, Electric Cooktop, Electric Range, Electric Water Heater, Gas Water Heater, Microwave, Refrigerator
Laundry Laundry Room, Main Level
Exterior
Exterior Feature Balcony, Courtyard, Private Yard, Rear Stairs
Parking Features Garage
Garage Spaces 3.0
Fence None
Pool In Ground, Vinyl
Community Features None
Utilities Available Cable Available, Electricity Available, Natural Gas Available, Phone Available, Underground Utilities, Water Available
Waterfront Description None
View Y/N Yes
View Other
Roof Type Composition, Ridge Vents, Shingle
Street Surface Paved
Accessibility None
Handicap Access None
Porch Covered, Deck, Front Porch, Patio
Total Parking Spaces 3
Private Pool true
Building
Lot Description Back Yard, Front Yard, Landscaped, Level, Pasture, Private
Story Three Or More
Sewer Septic Tank
Water Public
Architectural Style Traditional
Level or Stories Three Or More
Structure Type Brick 4 Sides
Construction Status Resale
Schools
Elementary Schools Winston
Middle Schools Mason Creek
High Schools Douglas County
Others
Senior Community no
Restrictions false
Tax ID 01850250031
Special Listing Condition None
Read Less
Want to know what your home might be worth? Contact us for a FREE valuation!

Our team is ready to help you sell your home for the highest possible price ASAP

Bought with RE/MAX Around Atlanta Realty







