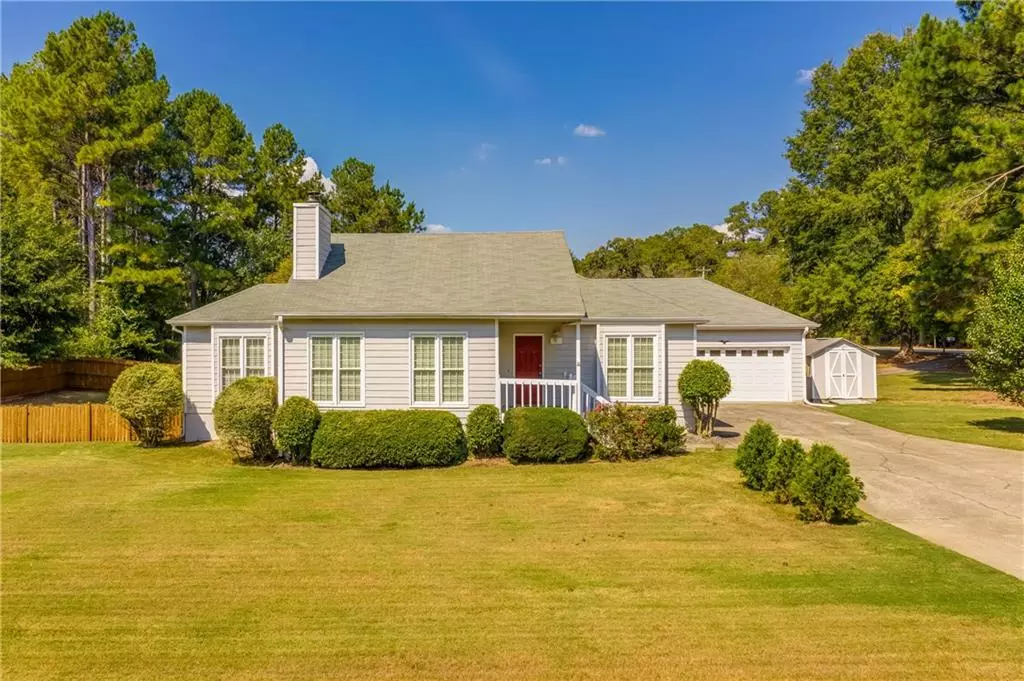$264,900
$264,900
For more information regarding the value of a property, please contact us for a free consultation.
3600 Friendship Ridge LN Powder Springs, GA 30127
3 Beds
2.5 Baths
1,860 SqFt
Key Details
Sold Price $264,900
Property Type Single Family Home
Sub Type Single Family Residence
Listing Status Sold
Purchase Type For Sale
Square Footage 1,860 sqft
Price per Sqft $142
Subdivision Friendship Ridge
MLS Listing ID 6626980
Sold Date 10/31/19
Style Ranch, Traditional
Bedrooms 3
Full Baths 2
Half Baths 1
Construction Status Resale
HOA Y/N No
Year Built 1988
Annual Tax Amount $453
Tax Year 2018
Lot Size 0.490 Acres
Acres 0.4896
Property Sub-Type Single Family Residence
Source FMLS API
Property Description
LOCATION, LOCATION, LOCATION! This beautiful move in ready RANCH home is located in the highly sought after HILLGROVE school district featuring new flooring, paint, HVAC, hot water heater and SO much more! This beauty boasts an updated kitchen complete with granite countertops, newer appliances and an eat in kitchen! Enjoy the spacious master suite with dual vanities, walk in closet, jetted tub, and private access to the back deck, with two additional large bedrooms the options are endless with this home! Don't miss the private deck that opens into the huge FENCED backyard completed with your own storage shed! This home is move in ready and needs nothing but its new owner!
Location
State GA
County Cobb
Area Friendship Ridge
Lake Name None
Rooms
Bedroom Description Master on Main, Split Bedroom Plan
Other Rooms Outbuilding
Basement Crawl Space
Main Level Bedrooms 3
Dining Room Separate Dining Room
Kitchen Cabinets White, Eat-in Kitchen, Kitchen Island, Stone Counters
Interior
Interior Features Cathedral Ceiling(s), Double Vanity, Entrance Foyer, High Ceilings 9 ft Main, High Speed Internet, Tray Ceiling(s), Walk-In Closet(s)
Heating Central, Forced Air, Natural Gas
Cooling Ceiling Fan(s), Central Air
Flooring Carpet, Other
Fireplaces Number 1
Fireplaces Type Living Room
Equipment None
Window Features Insulated Windows, Plantation Shutters
Appliance Dishwasher, Electric Oven, Microwave, Refrigerator
Laundry Common Area, Main Level
Exterior
Exterior Feature Courtyard, Garden, Private Yard, Storage
Parking Features Attached, Garage, Kitchen Level, Level Driveway
Garage Spaces 2.0
Fence Back Yard, Fenced, Wood
Pool None
Community Features None
Utilities Available Cable Available, Electricity Available, Natural Gas Available, Phone Available, Sewer Available, Water Available
Waterfront Description None
View Y/N Yes
View Other
Roof Type Composition, Shingle
Street Surface Paved
Accessibility None
Handicap Access None
Porch Covered, Deck, Front Porch
Total Parking Spaces 2
Building
Lot Description Back Yard, Corner Lot, Landscaped, Level
Story One
Sewer Public Sewer
Water Public
Architectural Style Ranch, Traditional
Level or Stories One
Structure Type Frame
Construction Status Resale
Schools
Elementary Schools Still
Middle Schools Lovinggood
High Schools Hillgrove
Others
Senior Community no
Restrictions false
Tax ID 19009400420
Special Listing Condition None
Read Less
Want to know what your home might be worth? Contact us for a FREE valuation!

Our team is ready to help you sell your home for the highest possible price ASAP

Bought with McGuire Realty, LLC.







