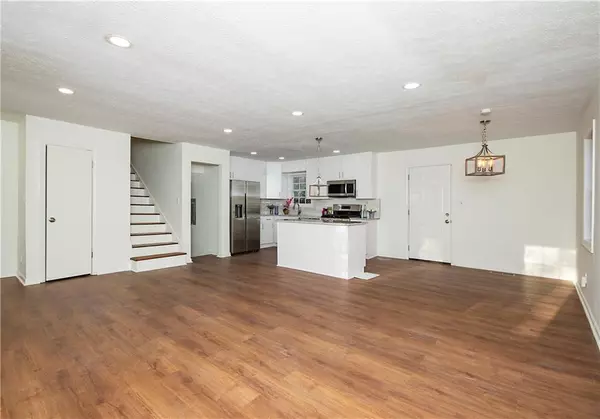
2701 Aruba DR Powder Springs, GA 30127
4 Beds
3 Baths
1,600 SqFt
UPDATED:
Key Details
Property Type Single Family Home
Sub Type Single Family Residence
Listing Status Active
Purchase Type For Sale
Square Footage 1,600 sqft
Price per Sqft $203
Subdivision Beaver Creek Crossing
MLS Listing ID 7683814
Style Traditional
Bedrooms 4
Full Baths 3
Construction Status Updated/Remodeled
HOA Y/N No
Year Built 1981
Annual Tax Amount $3,326
Tax Year 2025
Lot Size 8,899 Sqft
Acres 0.2043
Property Sub-Type Single Family Residence
Source First Multiple Listing Service
Property Description
As you step inside, you'll be greeted by an open floor plan that seamlessly connects the living spaces, highlighted by new luxury vinyl plank flooring that adds both beauty and durability to your home. The heart of the house is the dazzling new kitchen, featuring sleek granite counters, a stylish tile backsplash, an expansive island, and brand-new stainless steel appliances that will inspire your culinary adventures.
Upstairs, the residence offers 3 well-appointed bedrooms and 2 updated baths, providing a peaceful sanctuary for family and guests. The additional bed and bath downstairs offer flexibility and privacy, ideal for a home office or guest suite.
Outside, the huge flat fenced-in backyard promises endless fun and gatherings, while the cozy patio sets the scene for tranquil evenings under the stars. A one-car garage and level lot add convenience and curb appeal to this enchanting property. The garage is sheet rocked and painted, can easily be a rec room, or add flooring for more formal space.
Enjoy peace of mind with a roof that's only 3 years old and an AC unit that's 1 year old, ensuring comfort through all seasons. All appliances and fixtures are brand new. Located in a no-HOA zone within a top-rated school district, 2701 Aruba Drive is more than just a house – it's the perfect backdrop for creating lifelong memories. Don't miss the chance to make this exceptional property your new home!
Location
State GA
County Cobb
Area Beaver Creek Crossing
Lake Name None
Rooms
Bedroom Description Roommate Floor Plan
Other Rooms None
Basement Crawl Space, Finished Bath, Interior Entry, Partial
Dining Room Great Room, Open Concept
Kitchen Cabinets White, Kitchen Island, Stone Counters, View to Family Room
Interior
Interior Features Low Flow Plumbing Fixtures, Recessed Lighting
Heating Central, Natural Gas
Cooling Central Air
Flooring Ceramic Tile, Luxury Vinyl
Fireplaces Type None
Equipment None
Window Features Insulated Windows
Appliance Dishwasher, Electric Range, Microwave, Refrigerator
Laundry In Bathroom, Laundry Closet, Lower Level
Exterior
Exterior Feature Private Yard
Parking Features Attached, Driveway, Garage, Level Driveway
Garage Spaces 1.0
Fence Back Yard, Chain Link
Pool None
Community Features Near Public Transport, Near Schools, Near Shopping, Park
Utilities Available Cable Available, Electricity Available, Natural Gas Available, Sewer Available, Water Available
Waterfront Description None
View Y/N Yes
View Other
Roof Type Composition
Street Surface Asphalt
Accessibility Accessible Bedroom
Handicap Access Accessible Bedroom
Porch Front Porch, Patio
Private Pool false
Building
Lot Description Back Yard, Cleared, Front Yard, Level
Story Multi/Split
Foundation Block
Sewer Public Sewer
Water Public
Architectural Style Traditional
Level or Stories Multi/Split
Structure Type Frame
Construction Status Updated/Remodeled
Schools
Elementary Schools Dowell
Middle Schools Tapp
High Schools Mceachern
Others
Senior Community no
Restrictions false
Tax ID 19057100420
Virtual Tour https://tinyurl.com/2701Aruba








