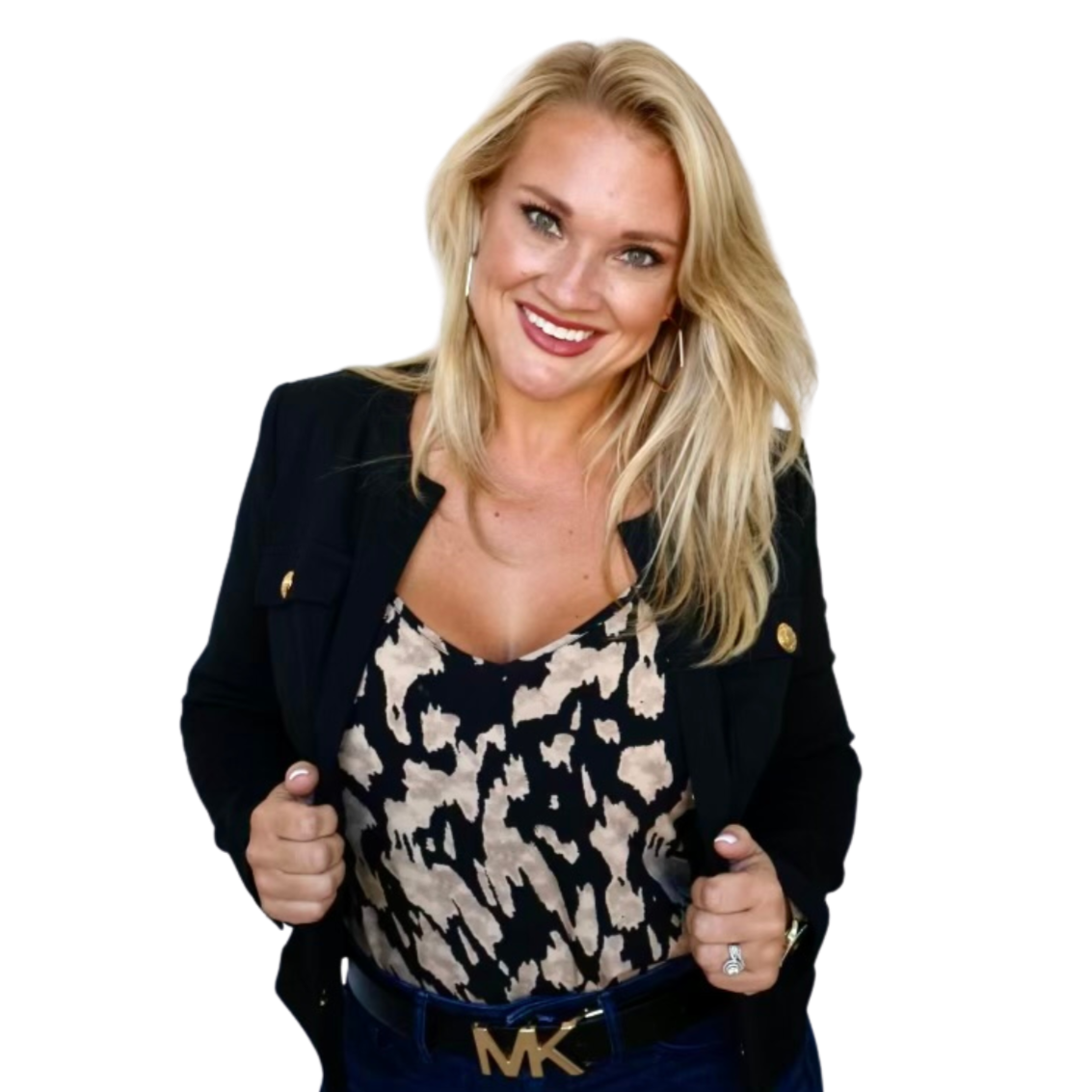
7150 Bluebird CV Gainesville, GA 30506
4 Beds
3 Baths
2,664 SqFt
UPDATED:
Key Details
Property Type Single Family Home
Sub Type Single Family Residence
Listing Status Active
Purchase Type For Sale
Square Footage 2,664 sqft
Price per Sqft $356
Subdivision Marina Bay
MLS Listing ID 7663158
Style Farmhouse
Bedrooms 4
Full Baths 3
Construction Status Resale
HOA Fees $750/qua
HOA Y/N Yes
Year Built 2023
Annual Tax Amount $6,404
Tax Year 2024
Lot Size 0.270 Acres
Acres 0.27
Property Sub-Type Single Family Residence
Source First Multiple Listing Service
Property Description
Location
State GA
County Hall
Area Marina Bay
Lake Name Lanier
Rooms
Bedroom Description Master on Main,Other
Other Rooms None
Basement None
Main Level Bedrooms 3
Dining Room Open Concept
Kitchen Breakfast Bar, Cabinets White, Kitchen Island, Pantry Walk-In, Solid Surface Counters, Stone Counters, View to Family Room, Other
Interior
Interior Features Crown Molding, Entrance Foyer, High Ceilings 10 ft Main, Walk-In Closet(s)
Heating Central
Cooling Central Air
Flooring Hardwood
Fireplaces Number 2
Fireplaces Type Gas Starter, Living Room, Other Room
Equipment None
Window Features Double Pane Windows,Insulated Windows
Appliance Dishwasher, Dryer, Gas Cooktop, Gas Oven, Gas Range, Microwave, Refrigerator, Washer
Laundry Laundry Room, Main Level
Exterior
Exterior Feature Gas Grill, Private Entrance, Other
Parking Features Driveway, Garage
Garage Spaces 2.0
Fence Back Yard
Pool None
Community Features Fitness Center, Gated, Homeowners Assoc, Lake, Playground, Pool
Utilities Available Cable Available, Electricity Available, Natural Gas Available
Waterfront Description None
View Y/N Yes
View Lake
Roof Type Composition
Street Surface Asphalt
Accessibility None
Handicap Access None
Porch Covered, Deck, Front Porch, Screened
Private Pool false
Building
Lot Description Landscaped, Level, Other
Story Two
Foundation None
Sewer Other
Water Public
Architectural Style Farmhouse
Level or Stories Two
Structure Type Brick,HardiPlank Type
Construction Status Resale
Schools
Elementary Schools Sardis
Middle Schools Chestatee
High Schools Chestatee
Others
Senior Community no
Restrictions true
Tax ID 10017 000176








