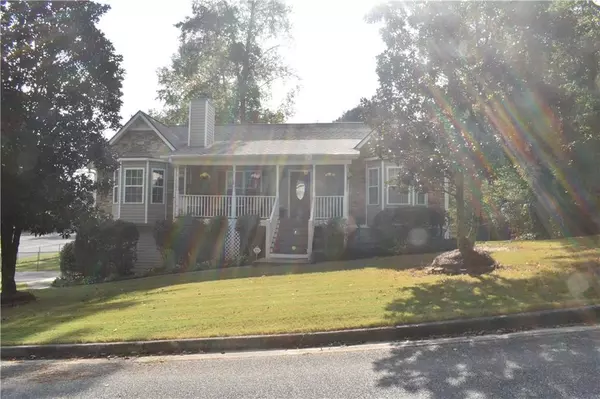
14 Clint CT Temple, GA 30179
4 Beds
3 Baths
2,508 SqFt
UPDATED:
Key Details
Property Type Single Family Home
Sub Type Single Family Residence
Listing Status Active
Purchase Type For Sale
Square Footage 2,508 sqft
Price per Sqft $111
Subdivision Gilberts Farm
MLS Listing ID 7663597
Style Traditional
Bedrooms 4
Full Baths 3
Construction Status Resale
HOA Y/N No
Year Built 2002
Annual Tax Amount $2,747
Tax Year 2024
Lot Size 0.490 Acres
Acres 0.49
Property Sub-Type Single Family Residence
Source First Multiple Listing Service
Property Description
The master bedroom includes a large walk-in closet, a bathroom with a double vanity a separate soaking tub and shower while the nicely sized secondary bedrooms provide comfort and flexibility for family or guests. Enjoy peaceful mornings on the covered front porch with space for rocking chairs, or host unforgettable get-togethers on the extended covered back porch, complete with an additional deck and a relaxing hot tub that stays with the home.
The fenced backyard sits on a generous lot and features a custom hand-built clubhouse/playhouse complete with power, adding charm and fun for little ones. The finished lower level offers even more living space, including a bedroom, full bathroom, and versatile bonus room—ideal for guests, a home office, or recreation area.
Important upgrades include a roof, HVAC system, and hot water heater all replaced within the last five years, giving you peace of mind. Outside, you'll find a 12' x 24' storage building, which can be included with the right offer. To top it off, this home qualifies for a no down payment loan, making it an incredible opportunity for buyers!
This home truly has it all—comfort, space, and character inside and out. Don't miss your chance to make it yours!
Location
State GA
County Paulding
Area Gilberts Farm
Lake Name None
Rooms
Bedroom Description Master on Main
Other Rooms None
Basement Finished, Finished Bath, Interior Entry, Partial
Main Level Bedrooms 3
Dining Room Open Concept
Kitchen Cabinets White, Laminate Counters, Pantry, View to Family Room
Interior
Interior Features High Speed Internet, Walk-In Closet(s)
Heating Central, Electric
Cooling Ceiling Fan(s), Central Air, Electric
Flooring Carpet, Laminate
Fireplaces Number 2
Fireplaces Type Basement, Gas Log, Gas Starter, Living Room, Masonry
Equipment None
Window Features Insulated Windows
Appliance Dishwasher, Double Oven, Electric Oven, Electric Water Heater, Microwave, Range Hood, Refrigerator
Laundry In Hall, Laundry Closet, Lower Level
Exterior
Exterior Feature None
Parking Features Drive Under Main Level, Driveway, Garage, Garage Faces Side, Level Driveway
Garage Spaces 2.0
Fence Back Yard, Chain Link, Fenced
Pool None
Community Features None
Utilities Available Cable Available, Electricity Available, Phone Available, Water Available
Waterfront Description None
View Y/N Yes
View Neighborhood
Roof Type Composition
Street Surface Paved
Accessibility None
Handicap Access None
Porch Covered, Deck, Front Porch, Rear Porch
Private Pool false
Building
Lot Description Back Yard, Corner Lot, Level
Story Two
Foundation Slab
Sewer Shared Septic
Water Public
Architectural Style Traditional
Level or Stories Two
Structure Type Vinyl Siding
Construction Status Resale
Schools
Elementary Schools Union - Paulding
Middle Schools Carl Scoggins Sr.
High Schools South Paulding
Others
Senior Community no
Restrictions false
Tax ID 051487








