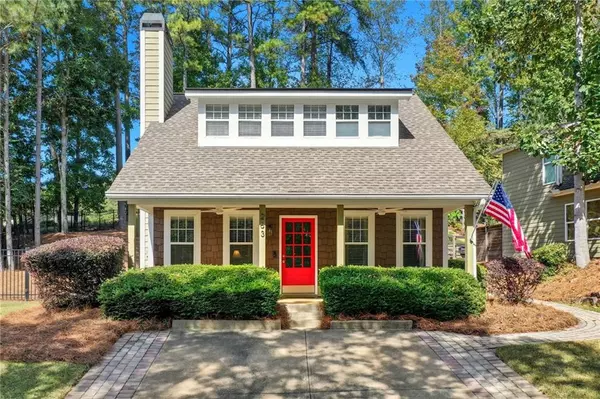
263 Lakeside DR Waleska, GA 30183
3 Beds
2 Baths
1,414 SqFt
UPDATED:
Key Details
Property Type Single Family Home
Sub Type Single Family Residence
Listing Status Active
Purchase Type For Sale
Square Footage 1,414 sqft
Price per Sqft $282
Subdivision Lake Arrowhead
MLS Listing ID 7659067
Style Cottage
Bedrooms 3
Full Baths 2
Construction Status Resale
HOA Fees $218/mo
HOA Y/N Yes
Year Built 2001
Annual Tax Amount $1,394
Tax Year 2025
Lot Size 10,890 Sqft
Acres 0.25
Property Sub-Type Single Family Residence
Source First Multiple Listing Service
Property Description
Location
State GA
County Cherokee
Area Lake Arrowhead
Lake Name Arrowhead
Rooms
Bedroom Description Oversized Master
Other Rooms None
Basement None
Main Level Bedrooms 2
Dining Room None
Kitchen Breakfast Bar, Breakfast Room, Cabinets White, Eat-in Kitchen, Pantry, Stone Counters
Interior
Interior Features Disappearing Attic Stairs, Double Vanity, High Speed Internet, His and Hers Closets
Heating Electric, Heat Pump
Cooling Ceiling Fan(s), Electric
Flooring Carpet, Ceramic Tile, Hardwood
Fireplaces Number 1
Fireplaces Type Gas Log, Great Room
Equipment None
Window Features Double Pane Windows
Appliance Dishwasher, Disposal, Electric Range, Electric Water Heater, Microwave, Refrigerator
Laundry Electric Dryer Hookup, Upper Level
Exterior
Exterior Feature Rain Gutters
Parking Features Driveway
Fence Back Yard
Pool None
Community Features Clubhouse, Dog Park, Gated, Golf, Homeowners Assoc, Lake, Marina, Park, Pickleball, Playground, Pool, Restaurant
Utilities Available Cable Available, Electricity Available, Phone Available, Sewer Available, Underground Utilities, Water Available
Waterfront Description None
View Y/N Yes
View Mountain(s), Neighborhood, Trees/Woods
Roof Type Composition
Street Surface Paved
Accessibility None
Handicap Access None
Porch Covered, Front Porch, Patio
Total Parking Spaces 2
Private Pool false
Building
Lot Description Back Yard, Landscaped
Story One and One Half
Foundation Slab
Sewer Public Sewer
Water Private
Architectural Style Cottage
Level or Stories One and One Half
Structure Type HardiPlank Type
Construction Status Resale
Schools
Elementary Schools R. M. Moore
Middle Schools Teasley
High Schools Cherokee
Others
Senior Community no
Restrictions true
Tax ID 22N20A 065








