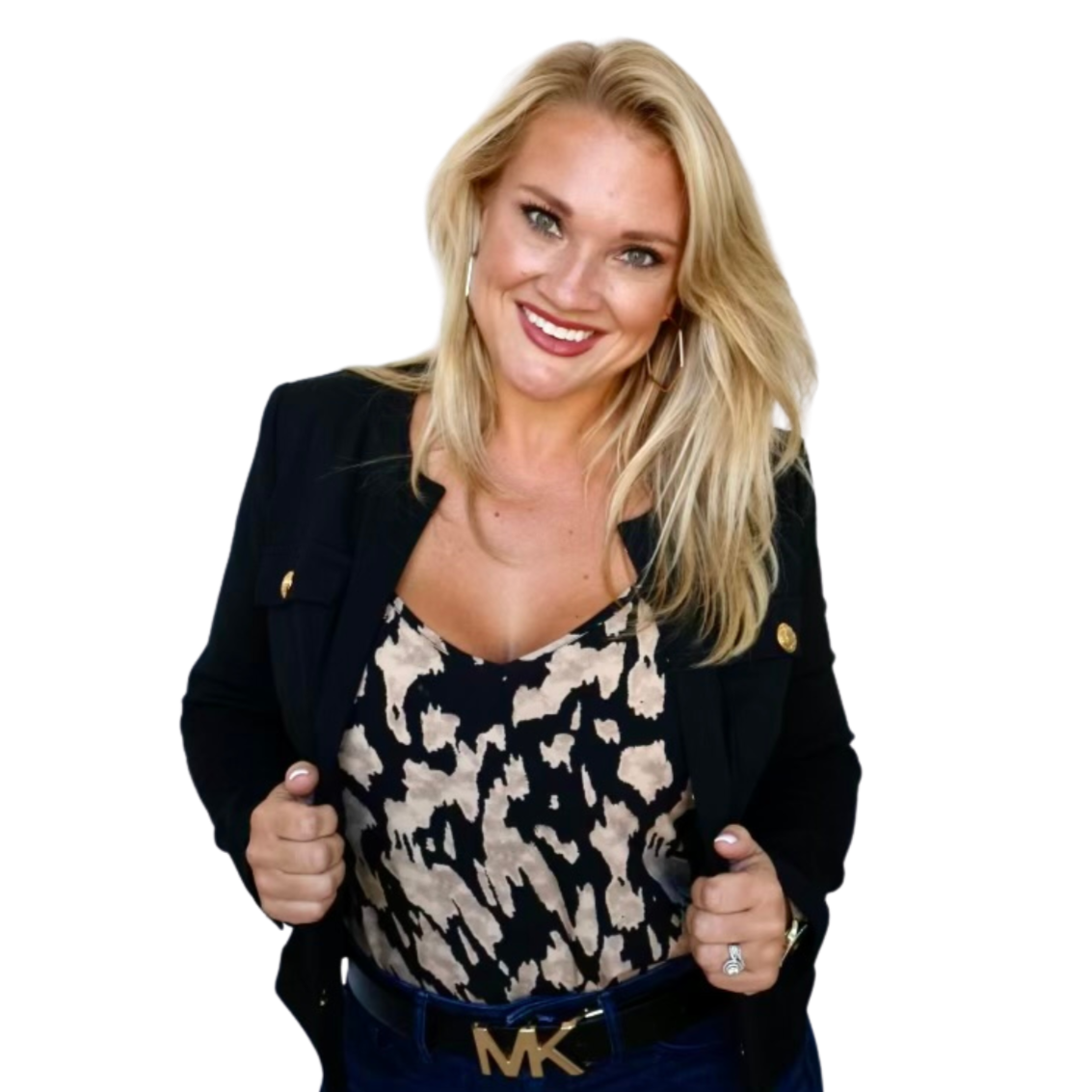
1984 Windburn CT Snellville, GA 30078
3 Beds
2 Baths
1,921 SqFt
UPDATED:
Key Details
Property Type Single Family Home
Sub Type Single Family Residence
Listing Status Active
Purchase Type For Sale
Square Footage 1,921 sqft
Price per Sqft $218
Subdivision Snellville North
MLS Listing ID 7661153
Style Ranch,Traditional
Bedrooms 3
Full Baths 2
Construction Status Resale
HOA Y/N No
Year Built 1975
Annual Tax Amount $4,165
Tax Year 2024
Lot Size 0.740 Acres
Acres 0.74
Property Sub-Type Single Family Residence
Source First Multiple Listing Service
Property Description
Location
State GA
County Gwinnett
Area Snellville North
Lake Name None
Rooms
Bedroom Description Master on Main
Other Rooms None
Basement Crawl Space
Main Level Bedrooms 3
Dining Room Open Concept, Other
Kitchen Cabinets Stain, Eat-in Kitchen, Tile Counters
Interior
Interior Features Beamed Ceilings, Entrance Foyer
Heating Forced Air, Natural Gas
Cooling Ceiling Fan(s), Central Air
Flooring Carpet, Tile, Wood
Fireplaces Number 1
Fireplaces Type Family Room
Equipment None
Window Features None
Appliance Dishwasher, Electric Range, Refrigerator
Laundry In Hall, Laundry Room
Exterior
Exterior Feature Other
Parking Features Detached, Garage
Garage Spaces 2.0
Fence Back Yard
Pool None
Community Features None
Utilities Available Underground Utilities, Other
Waterfront Description None
View Y/N Yes
View Neighborhood, Other
Roof Type Composition
Street Surface Paved
Accessibility None
Handicap Access None
Porch Patio
Private Pool false
Building
Lot Description Cul-De-Sac, Level, Private, Wooded
Story One
Foundation Slab
Sewer Septic Tank
Water Public
Architectural Style Ranch, Traditional
Level or Stories One
Structure Type Wood Siding,Other
Construction Status Resale
Schools
Elementary Schools Pharr
Middle Schools Couch
High Schools Grayson
Others
Senior Community no
Restrictions false
Tax ID R5072 012








