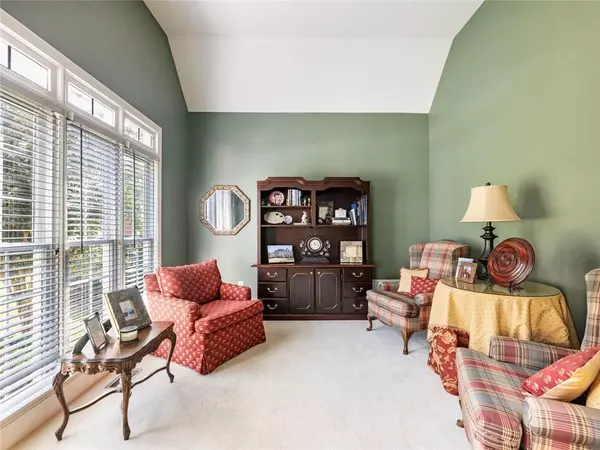
1415 Elgin WAY Cumming, GA 30041
4 Beds
6 Baths
3,235 SqFt
UPDATED:
Key Details
Property Type Single Family Home
Sub Type Single Family Residence
Listing Status Active
Purchase Type For Sale
Square Footage 3,235 sqft
Price per Sqft $304
Subdivision Wndrmere Edenham
MLS Listing ID 7662930
Style European,Traditional
Bedrooms 4
Full Baths 5
Half Baths 2
Construction Status Resale
HOA Fees $1,400/Semi-Annually
HOA Y/N Yes
Year Built 2000
Annual Tax Amount $7,799
Tax Year 2025
Lot Size 0.710 Acres
Acres 0.71
Property Sub-Type Single Family Residence
Source First Multiple Listing Service
Property Description
The main level offers a spacious owner's suite for convenient one-level living, a two-story living room with catwalk, and a bright kitchen open to the dining area. At the end of the catwalk, you'll find three upstairs bedrooms, each with its own private bath. The finished basement provides incredible versatility with living and entertaining areas, a full bath, ample storage, and a dedicated workshop or gym space.
Enjoy breathtaking sunsets from the screened patio or large open deck overlooking a private treescape—perfect for relaxing or entertaining. With professional landscaping and a three-car garage featuring epoxy floors, this home combines elegance and practicality.
Windermere residents enjoy resort-style amenities including golf, pools, tennis, a clubhouse, fitness center, and scenic walking trails ~ close to GA-400, top Forsyth schools, shopping, and dining.
Location
State GA
County Forsyth
Area Wndrmere Edenham
Lake Name None
Rooms
Bedroom Description Master on Main
Other Rooms None
Basement Exterior Entry, Finished, Finished Bath, Daylight, Bath/Stubbed, Full
Main Level Bedrooms 1
Dining Room Separate Dining Room
Kitchen Breakfast Bar, Breakfast Room, Eat-in Kitchen, Kitchen Island, Solid Surface Counters
Interior
Interior Features Bookcases, Crown Molding, Double Vanity, Disappearing Attic Stairs, Beamed Ceilings, High Ceilings 10 ft Upper, High Ceilings 10 ft Main, High Speed Internet, Recessed Lighting, Tray Ceiling(s), Walk-In Closet(s)
Heating Other
Cooling Central Air
Flooring Hardwood, Tile, Carpet
Fireplaces Number 1
Fireplaces Type Factory Built, Gas Log, Gas Starter, Double Sided
Equipment None
Window Features Double Pane Windows
Appliance Dishwasher, Disposal, Double Oven, Electric Cooktop
Laundry In Kitchen, Laundry Room, Main Level, Mud Room
Exterior
Exterior Feature Other
Parking Features Garage
Garage Spaces 3.0
Fence None
Pool None
Community Features Clubhouse, Homeowners Assoc, Fitness Center, Country Club, Golf, Near Schools, Playground, Near Shopping, Pool, Sidewalks, Street Lights, Tennis Court(s)
Utilities Available Electricity Available, Phone Available, Sewer Available, Underground Utilities, Water Available, Natural Gas Available, Cable Available
Waterfront Description None
View Y/N Yes
View Neighborhood
Roof Type Composition,Shingle
Street Surface Asphalt,Paved
Accessibility None
Handicap Access None
Porch Enclosed, Deck, Screened
Total Parking Spaces 3
Private Pool false
Building
Lot Description Back Yard, Front Yard, Landscaped, Level, Sloped
Story Three Or More
Foundation Brick/Mortar
Sewer Public Sewer
Water Public
Architectural Style European, Traditional
Level or Stories Three Or More
Structure Type Stucco,Stone
Construction Status Resale
Schools
Elementary Schools Haw Creek
Middle Schools Lakeside - Forsyth
High Schools South Forsyth
Others
HOA Fee Include Electricity,Insurance,Maintenance Grounds,Maintenance Structure,Reserve Fund,Swim,Tennis
Senior Community no
Restrictions true
Tax ID 202 232
Acceptable Financing Cash, Conventional, FHA, VA Loan
Listing Terms Cash, Conventional, FHA, VA Loan
Virtual Tour https://app.moorevisions.com/videos/01995e85-2958-73bb-bbe8-348e093df380?v=310








