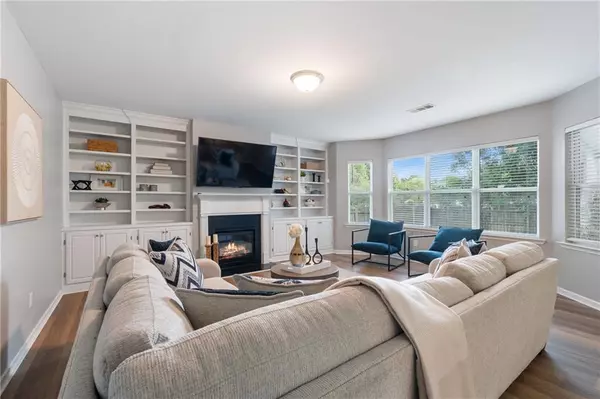
691 Crosswinds CIR Marietta, GA 30008
4 Beds
2.5 Baths
3,440 SqFt
UPDATED:
Key Details
Property Type Single Family Home
Sub Type Single Family Residence
Listing Status Active
Purchase Type For Sale
Square Footage 3,440 sqft
Price per Sqft $152
Subdivision Crosswinds
MLS Listing ID 7661049
Style Craftsman,European,Traditional
Bedrooms 4
Full Baths 2
Half Baths 1
Construction Status Resale
HOA Fees $500/ann
HOA Y/N Yes
Year Built 2007
Annual Tax Amount $1,558
Tax Year 2025
Lot Size 7,884 Sqft
Acres 0.181
Property Sub-Type Single Family Residence
Source First Multiple Listing Service
Property Description
The home's layout is built for both functionality and fun. A formal office provides the perfect work-from-home setup, while generous secondary bedrooms offer plenty of space for everyone. Step outside to a massive flat backyard where an oversized screened-in porch and two patios create the ultimate indoor-outdoor living experience—perfect for BBQs, gatherings, or relaxing evenings. With abundant storage and over 3,400 square feet of finished space, this home has room for it all.
The location is just as impressive. Marietta Square offers an energetic mix of award-worthy restaurants, art venues, and craft breweries. Dine at local favorites like Mac's Chophouse or Hamp & Harry's, grab a Mediterranean bite at Kiosco, or unwind at Glover Park Brewery just steps from the Square. For art lovers, the Marietta/Cobb Museum of Art and the historic Strand Theatre host exhibits, live performances, and classic cinema. With this home, you're not just buying square footage—you're buying a lifestyle rich in culture, dining, and community charm.
Location
State GA
County Cobb
Area Crosswinds
Lake Name None
Rooms
Bedroom Description Oversized Master,Sitting Room,Split Bedroom Plan
Other Rooms None
Basement None
Dining Room Seats 12+, Separate Dining Room
Kitchen Breakfast Room, Cabinets Stain, Kitchen Island, Pantry, Stone Counters, View to Family Room
Interior
Interior Features Bookcases, Disappearing Attic Stairs, Double Vanity, Entrance Foyer 2 Story
Heating Central, ENERGY STAR Qualified Equipment, Natural Gas
Cooling Central Air, ENERGY STAR Qualified Equipment
Flooring Carpet, Hardwood
Fireplaces Number 1
Fireplaces Type Family Room
Equipment None
Window Features Insulated Windows
Appliance Dishwasher, Disposal, Electric Range, Microwave, Refrigerator
Laundry Laundry Room, Upper Level
Exterior
Exterior Feature Awning(s)
Parking Features Attached, Driveway, Garage, Garage Door Opener, Garage Faces Front, Kitchen Level, Level Driveway
Garage Spaces 2.0
Fence Back Yard, Fenced
Pool None
Community Features Homeowners Assoc, Street Lights
Utilities Available Cable Available, Electricity Available, Natural Gas Available, Phone Available, Sewer Available, Water Available
Waterfront Description None
View Y/N Yes
View Neighborhood
Roof Type Composition
Street Surface Asphalt,Paved
Accessibility None
Handicap Access None
Porch Patio
Private Pool false
Building
Lot Description Back Yard, Front Yard, Level
Story Two
Foundation Slab
Sewer Public Sewer
Water Public
Architectural Style Craftsman, European, Traditional
Level or Stories Two
Structure Type Brick Front
Construction Status Resale
Schools
Elementary Schools Dunleith
Middle Schools Marietta
High Schools Marietta
Others
Senior Community no
Restrictions false
Tax ID 17006400690








