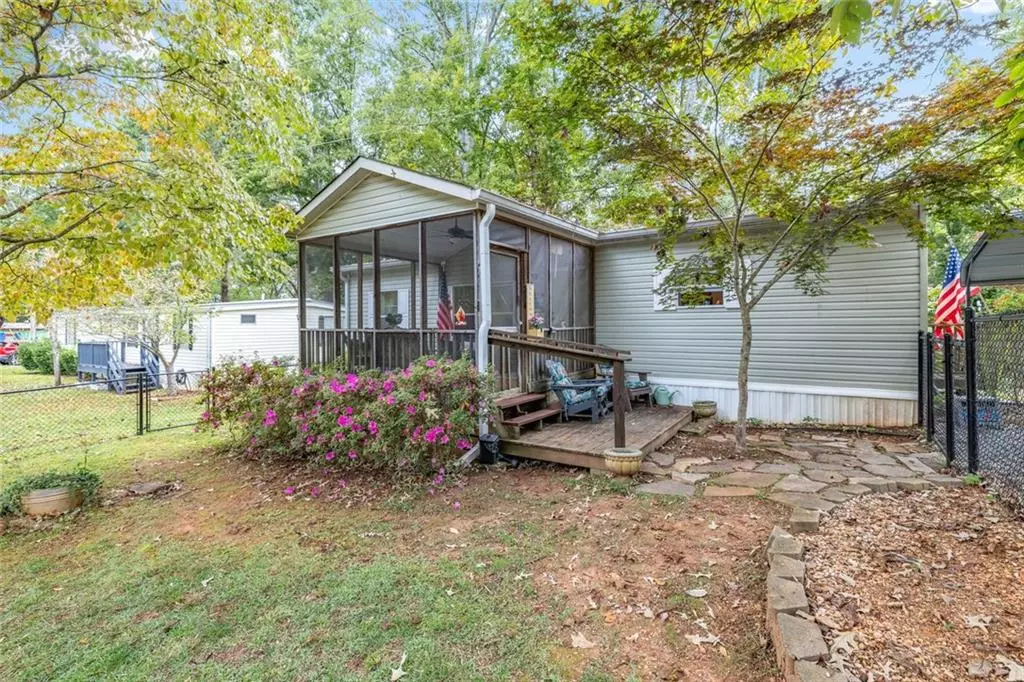
5535 Mount Shores CIR Gainesville, GA 30506
3 Beds
2 Baths
1,120 SqFt
UPDATED:
Key Details
Property Type Single Family Home
Sub Type Single Family Residence
Listing Status Active
Purchase Type For Sale
Square Footage 1,120 sqft
Price per Sqft $223
Subdivision Mount Shores
MLS Listing ID 7662626
Style Mobile,Ranch
Bedrooms 3
Full Baths 2
Construction Status Resale
HOA Fees $775/ann
HOA Y/N Yes
Year Built 2009
Annual Tax Amount $80
Tax Year 2024
Lot Size 3,049 Sqft
Acres 0.07
Property Sub-Type Single Family Residence
Source First Multiple Listing Service
Property Description
Inside, the kitchen shines with all-new appliances, a reverse osmosis system, a new sink and faucet, fresh cabinet and drawer fronts with stylish pulls, and smart home switches for added efficiency. The dining room, hallway, and guest spaces feature new light fixtures and smart switches, while the guest bath has been refreshed with a new toilet, shower faucet, lighting, cabinet, and fixtures.
The primary suite offers modern comfort with smart switches, motorized shades, and a bathroom upgraded with a new toilet featuring a bidet. A spacious laundry room with a brand-new washer and dryer adds even more value.
Step outside to enjoy the fenced front yard, a new carport, and a fortified shed for added security.
Nestled in a desirable Gainesville lake community, this property makes it easy to enjoy weekends on the water, entertain friends, or simply unwind after a long day. If you've been dreaming of a vacation retreat or a low-maintenance full-time home, this is it! Come check it out before this one gets away!
Location
State GA
County Hall
Area Mount Shores
Lake Name Lanier
Rooms
Bedroom Description Master on Main
Other Rooms Shed(s), Storage, Outbuilding
Basement None
Main Level Bedrooms 3
Dining Room Open Concept
Kitchen Eat-in Kitchen, Cabinets Other, Laminate Counters, Other, View to Family Room
Interior
Interior Features Double Vanity, Other, Smart Home, High Speed Internet, Walk-In Closet(s)
Heating Central, Electric, Forced Air, Heat Pump
Cooling Central Air, Electric, Heat Pump, Ceiling Fan(s), Gas
Flooring Laminate, Wood
Fireplaces Type None
Equipment None
Window Features Window Treatments,Double Pane Windows
Appliance ENERGY STAR Qualified Appliances, Electric Oven, Electric Range, Electric Water Heater, Dishwasher, Dryer, Electric Cooktop, Microwave, Refrigerator, Washer, Other
Laundry Laundry Room, Main Level, Other
Exterior
Exterior Feature Private Yard, Storage, Other
Parking Features Carport, Detached, Driveway
Fence Front Yard, Fenced
Pool None
Community Features Boating, Community Dock, Fishing, Gated, Lake, Other
Utilities Available Cable Available, Electricity Available, Phone Available, Water Available
Waterfront Description None
View Y/N Yes
View Other
Roof Type Composition,Shingle,Metal
Street Surface Gravel
Accessibility Accessible Approach with Ramp, Accessible Entrance, Customized Wheelchair Accessible
Handicap Access Accessible Approach with Ramp, Accessible Entrance, Customized Wheelchair Accessible
Porch Front Porch, Screened, Deck, Enclosed
Total Parking Spaces 2
Private Pool false
Building
Lot Description Corner Lot, Front Yard, Level
Story One
Foundation Pillar/Post/Pier
Sewer Septic Tank
Water Public
Architectural Style Mobile, Ranch
Level or Stories One
Structure Type Concrete,Vinyl Siding
Construction Status Resale
Schools
Elementary Schools Lanier
Middle Schools Chestatee
High Schools Chestatee
Others
HOA Fee Include Maintenance Grounds
Senior Community no
Restrictions true
Tax ID 11131B000089
Acceptable Financing Cash, Conventional
Listing Terms Cash, Conventional
Virtual Tour https://norton-aerial-media.aryeo.com/sites/lkbaegn/unbranded








