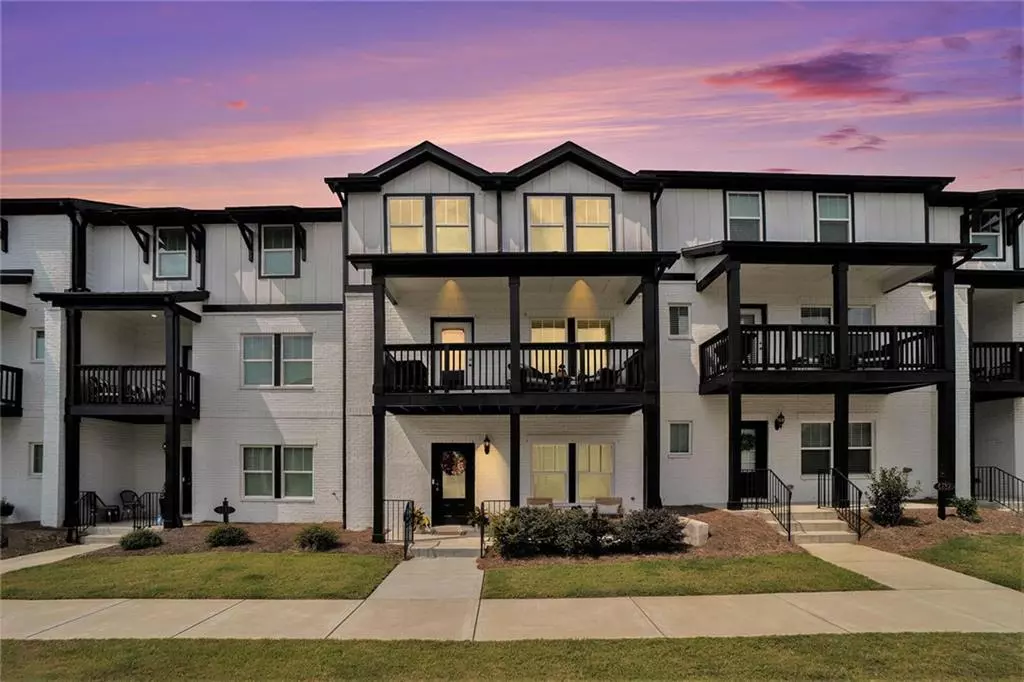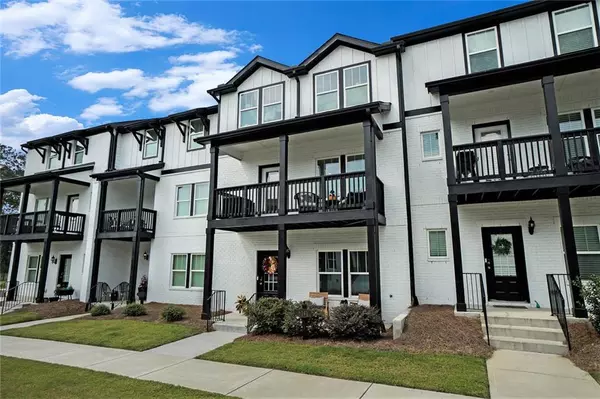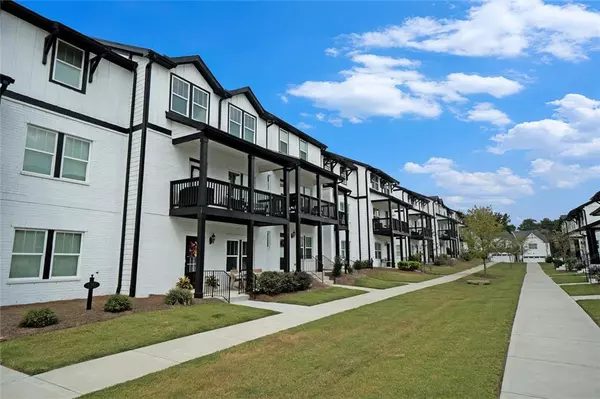
6141 Ogeechee RD SE Smyrna, GA 30126
4 Beds
3.5 Baths
2,541 SqFt
UPDATED:
Key Details
Property Type Townhouse
Sub Type Townhouse
Listing Status Active
Purchase Type For Sale
Square Footage 2,541 sqft
Price per Sqft $206
Subdivision Terrace At Riverview Landing
MLS Listing ID 7662514
Style Townhouse,Contemporary,Craftsman,Traditional
Bedrooms 4
Full Baths 3
Half Baths 1
Construction Status Resale
HOA Fees $1,620/mo
HOA Y/N Yes
Year Built 2023
Annual Tax Amount $7,501
Tax Year 2024
Lot Size 1,176 Sqft
Acres 0.027
Property Sub-Type Townhouse
Source First Multiple Listing Service
Property Description
Upstairs, the oversized primary suite offers a spa-like bath with double vanities and a large walk-in closet. Two additional bedrooms, a full bath, and laundry complete the upper level. On the entry floor, a private suite with full bath provides flexible space for guests, a home office, or multi-generational living.
A 2-car garage, energy-efficient systems, and modern finishes add everyday convenience. Outside, enjoy community amenities including a pool, dog park, amphitheater, and scenic trails along the Chattahoochee River. Pet- and kid-friendly with sidewalks and green spaces, this neighborhood also puts you within walking distance of restaurants, a brewery, and coffee shops. With quick access to I-285, I-20, West Midtown, Downtown, and the airport, this home blends convenience, comfort, and lifestyle.
Schedule your showing today and see why this home is the best value in Terrace at Riverview Landing!
Location
State GA
County Cobb
Area Terrace At Riverview Landing
Lake Name None
Rooms
Bedroom Description Oversized Master,Roommate Floor Plan,Split Bedroom Plan
Other Rooms None
Basement Finished, Driveway Access, Daylight, Finished Bath, Interior Entry, Walk-Out Access
Dining Room Open Concept
Kitchen Breakfast Bar, Cabinets White, Eat-in Kitchen, Pantry Walk-In, View to Family Room, Pantry, Solid Surface Counters, Kitchen Island, Breakfast Room
Interior
Interior Features Double Vanity, Entrance Foyer, High Speed Internet, Walk-In Closet(s), High Ceilings 9 ft Main, Recessed Lighting, Tray Ceiling(s)
Heating Central
Cooling Central Air, Ceiling Fan(s)
Flooring Carpet, Ceramic Tile, Hardwood, Luxury Vinyl
Fireplaces Type None
Equipment Air Purifier
Window Features Insulated Windows
Appliance Dishwasher, ENERGY STAR Qualified Appliances, Gas Oven, Gas Range, Microwave, Refrigerator, Tankless Water Heater, Gas Cooktop
Laundry Common Area, In Hall, Laundry Closet, Upper Level
Exterior
Exterior Feature Private Entrance, Private Yard
Parking Features Garage, Garage Door Opener, Attached, Driveway, Garage Faces Rear, Level Driveway
Garage Spaces 2.0
Fence None
Pool None
Community Features Dog Park, Homeowners Assoc, Near Schools, Near Shopping, Playground, Pool, Sidewalks, Near Trails/Greenway, Street Lights
Utilities Available Cable Available, Electricity Available, Sewer Available, Water Available, Phone Available, Underground Utilities, Natural Gas Available
Waterfront Description None
View Y/N Yes
View Neighborhood
Roof Type Shingle,Composition
Street Surface Asphalt,Paved
Accessibility None
Handicap Access None
Porch Deck, Front Porch
Total Parking Spaces 4
Private Pool false
Building
Lot Description Front Yard, Landscaped, Level, Private
Story Two
Foundation Concrete Perimeter
Sewer Public Sewer
Water Public
Architectural Style Townhouse, Contemporary, Craftsman, Traditional
Level or Stories Two
Structure Type HardiPlank Type,Cement Siding,Concrete
Construction Status Resale
Schools
Elementary Schools Clay-Harmony Leland
Middle Schools Lindley
High Schools Pebblebrook
Others
HOA Fee Include Pest Control,Termite,Water,Maintenance Grounds,Trash
Senior Community no
Restrictions true
Ownership Fee Simple
Acceptable Financing Cash, Conventional, FHA, VA Loan
Listing Terms Cash, Conventional, FHA, VA Loan
Financing yes








