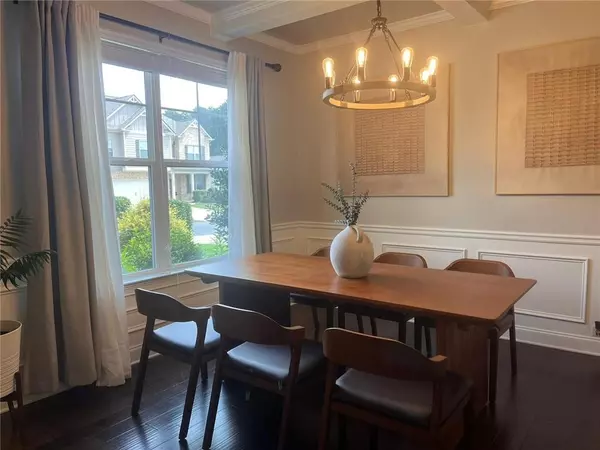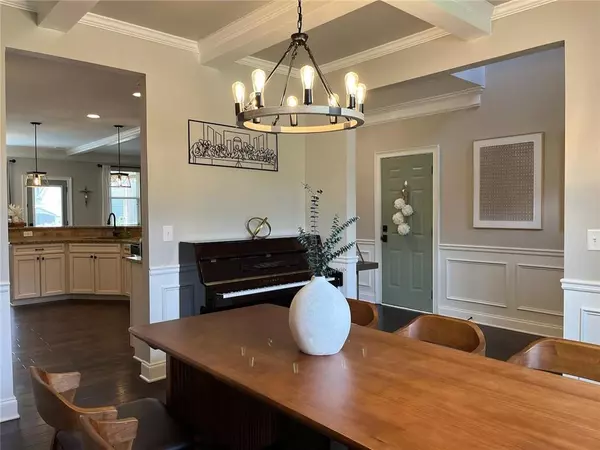
44 Ashbury CIR Dallas, GA 30157
5 Beds
3 Baths
2,866 SqFt
UPDATED:
Key Details
Property Type Single Family Home
Sub Type Single Family Residence
Listing Status Active
Purchase Type For Sale
Square Footage 2,866 sqft
Price per Sqft $169
Subdivision Oakleigh Pointe
MLS Listing ID 7662293
Style Craftsman,Traditional
Bedrooms 5
Full Baths 3
Construction Status Resale
HOA Fees $500/ann
HOA Y/N Yes
Year Built 2017
Annual Tax Amount $4,600
Tax Year 2024
Lot Size 8,276 Sqft
Acres 0.19
Property Sub-Type Single Family Residence
Source First Multiple Listing Service
Property Description
This neighborhood offers swimming pool with slide and splash pad for endless family fun, playground, fitness center, tennis/pickleball courts, a dog park, sidewalks, and a clubhouse with a full kitchen and plenty of space for your parties for under $500K?
Welcome to 44 Ashbury Circle, Dallas, GA! Step inside this beautiful Craftsman inspired, two-story home and be greeted by a stunning two-story foyer and gleaming hardwood floors throughout. The formal dining room boasts elegant, coffered ceilings, while the inviting living room features a cozy fireplace. The kitchen is a chef's delight with granite countertops, tile backsplash, stainless steel appliances, double oven and a sunny breakfast area. Enjoy your morning coffee or evening relaxation on the screened porch overlooking the fenced backyard that includes a nice storage building to store your tools.
The main floor also includes a guest-friendly bedroom and a full bathroom, perfect for visitors or multi-generational living.
Upstairs, you'll find the oversized master suite with a luxurious bathroom featuring a double vanity, separate tub and shower, and a walk-in closet. Three additional well-sized bedrooms, two of them with walk-in closets and another full bathroom. An extra flex space makes an ideal playroom, gaming area, or home office.
This home is equipped with dual HVAC units and two water heaters that provide hot water for the entire house in just seconds. And if that's not enough, you're located just steps from the clubhouse, pool, and all the fun this vibrant family-friendly community has to offer!
Location
State GA
County Paulding
Area Oakleigh Pointe
Lake Name None
Rooms
Bedroom Description Oversized Master
Other Rooms Outbuilding, Shed(s)
Basement None
Main Level Bedrooms 1
Dining Room Open Concept
Kitchen Stone Counters, View to Family Room
Interior
Interior Features Coffered Ceiling(s), Double Vanity, Entrance Foyer 2 Story, Walk-In Closet(s)
Heating Central, Natural Gas
Cooling Central Air, Electric
Flooring Hardwood, Luxury Vinyl
Fireplaces Number 1
Fireplaces Type Living Room
Equipment None
Window Features Double Pane Windows
Appliance Dishwasher, Disposal, Double Oven, Gas Cooktop, Gas Water Heater, Microwave
Laundry Electric Dryer Hookup, Upper Level
Exterior
Exterior Feature Garden, Storage
Parking Features Garage, Garage Door Opener, Garage Faces Front, Level Driveway
Garage Spaces 2.0
Fence Back Yard, Wood
Pool None
Community Features Clubhouse, Dog Park, Fitness Center, Pickleball, Playground, Pool, Sidewalks, Street Lights, Tennis Court(s)
Utilities Available Cable Available, Electricity Available, Natural Gas Available, Phone Available, Sewer Available, Water Available
Waterfront Description None
View Y/N Yes
View City, Neighborhood
Roof Type Composition
Street Surface Asphalt
Accessibility None
Handicap Access None
Porch Screened
Private Pool false
Building
Lot Description Back Yard, Level, Rectangular Lot
Story Two
Foundation Slab
Sewer Public Sewer
Water Public
Architectural Style Craftsman, Traditional
Level or Stories Two
Structure Type Concrete,Vinyl Siding
Construction Status Resale
Schools
Elementary Schools Roland W. Russom
Middle Schools East Paulding
High Schools East Paulding
Others
HOA Fee Include Swim,Tennis
Senior Community no
Restrictions true
Tax ID 078996








