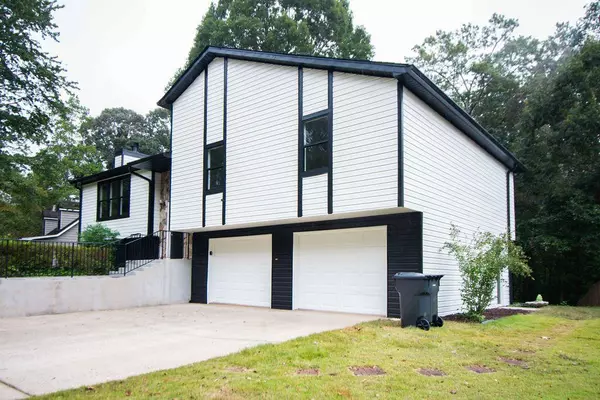
2389 JACK CREEK RD SW Marietta, GA 30008
3 Beds
3 Baths
1,783 SqFt
UPDATED:
Key Details
Property Type Single Family Home
Sub Type Single Family Residence
Listing Status Active
Purchase Type For Sale
Square Footage 1,783 sqft
Price per Sqft $185
Subdivision Calloway Greens Was Westwood Place
MLS Listing ID 7662198
Style Ranch,Traditional
Bedrooms 3
Full Baths 3
Construction Status Updated/Remodeled
HOA Y/N No
Year Built 1987
Annual Tax Amount $713
Tax Year 2024
Lot Size 0.270 Acres
Acres 0.27
Property Sub-Type Single Family Residence
Source First Multiple Listing Service
Property Description
Just minutes from Austell Rd, Powder Springs Rd, and South Cobb Dr, with easy access to I-75 and Downtown Marietta. Close to Marietta Square, Silver Comet Trail, Cobb Hospital, and shopping centers like East-West Commons. Enjoy a peaceful neighborhood with great appreciation potential and convenient access to top-rated schools, restaurants, and parks.
Location
State GA
County Cobb
Area Calloway Greens Was Westwood Place
Lake Name None
Rooms
Bedroom Description Master on Main
Other Rooms None
Basement Partial, Other, Bath/Stubbed
Main Level Bedrooms 3
Dining Room Open Concept
Kitchen Cabinets Other, Solid Surface Counters, Stone Counters, Kitchen Island
Interior
Interior Features High Ceilings 10 ft Main, Vaulted Ceiling(s), Tray Ceiling(s)
Heating Central, Electric
Cooling Ceiling Fan(s), Central Air, Electric
Flooring Laminate
Fireplaces Number 1
Fireplaces Type Living Room
Equipment None
Window Features None
Appliance Electric Range, Dishwasher, Refrigerator, Range Hood
Laundry In Basement
Exterior
Exterior Feature Garden
Parking Features Attached, Garage
Garage Spaces 2.0
Fence Back Yard, Fenced
Pool None
Community Features None
Utilities Available Cable Available, Electricity Available, Natural Gas Available, Phone Available, Sewer Available, Water Available
Waterfront Description None
View Y/N Yes
View Other
Roof Type Composition,Shingle
Street Surface Asphalt
Accessibility None
Handicap Access None
Porch Deck
Total Parking Spaces 2
Private Pool false
Building
Lot Description Level
Story One
Foundation Slab, Concrete Perimeter
Sewer Public Sewer
Water Public
Architectural Style Ranch, Traditional
Level or Stories One
Structure Type Frame,Vinyl Siding,Block
Construction Status Updated/Remodeled
Schools
Elementary Schools Dowell
Middle Schools Smitha
High Schools Osborne
Others
Senior Community no
Restrictions false
Tax ID 19048600450
Acceptable Financing Cash, Conventional, VA Loan
Listing Terms Cash, Conventional, VA Loan








