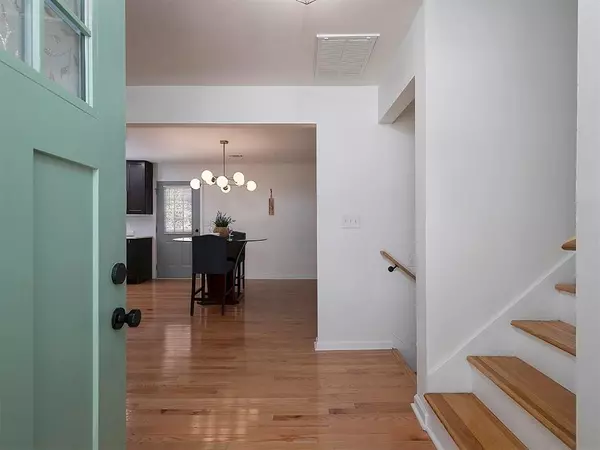
6914 Fairway TRL Austell, GA 30168
4 Beds
2 Baths
1,804 SqFt
UPDATED:
Key Details
Property Type Single Family Home
Sub Type Single Family Residence
Listing Status Active
Purchase Type For Sale
Square Footage 1,804 sqft
Price per Sqft $193
Subdivision Country Squire Estates
MLS Listing ID 7661303
Style Traditional
Bedrooms 4
Full Baths 2
Construction Status Updated/Remodeled
HOA Y/N No
Year Built 1974
Annual Tax Amount $3,418
Tax Year 2025
Lot Size 0.271 Acres
Acres 0.2711
Property Sub-Type Single Family Residence
Source First Multiple Listing Service
Property Description
Step inside to an open, light-filled floor plan with gleaming hardwood floors and a spacious living area perfect for gatherings. The updated kitchen boasts quartz countertops, stainless steel appliances, and ample cabinet space ideal for any home chef.
The generously sized bedrooms provide a restful retreat, while the primary suite features a spa-like ensuite bathroom. With four bedrooms, you'll have plenty of options for a home office, guest room, or playroom.
Outside, enjoy the private backyard, perfect for morning coffee or summer barbecues.
Location
State GA
County Cobb
Area Country Squire Estates
Lake Name None
Rooms
Bedroom Description Other
Other Rooms None
Basement None
Dining Room Open Concept
Kitchen Stone Counters, View to Family Room
Interior
Interior Features Recessed Lighting, Walk-In Closet(s)
Heating Central
Cooling Central Air
Flooring Hardwood, Tile
Fireplaces Number 1
Fireplaces Type Electric
Equipment None
Window Features Insulated Windows
Appliance Dishwasher, Gas Range, Microwave
Laundry Laundry Room, Lower Level
Exterior
Exterior Feature Lighting, Other
Parking Features Driveway
Fence Privacy, Wood
Pool None
Community Features None
Utilities Available Electricity Available, Natural Gas Available, Sewer Available, Water Available
Waterfront Description None
View Y/N Yes
View City
Roof Type Composition
Street Surface Asphalt
Accessibility None
Handicap Access None
Porch Deck
Private Pool false
Building
Lot Description Back Yard, Corner Lot, Private
Story One and One Half
Foundation Brick/Mortar
Sewer Public Sewer
Water Public
Architectural Style Traditional
Level or Stories One and One Half
Structure Type Brick,Cement Siding
Construction Status Updated/Remodeled
Schools
Elementary Schools Riverside - Cobb
Middle Schools Lindley
High Schools Pebblebrook
Others
Senior Community no
Restrictions false
Tax ID 18049100330








