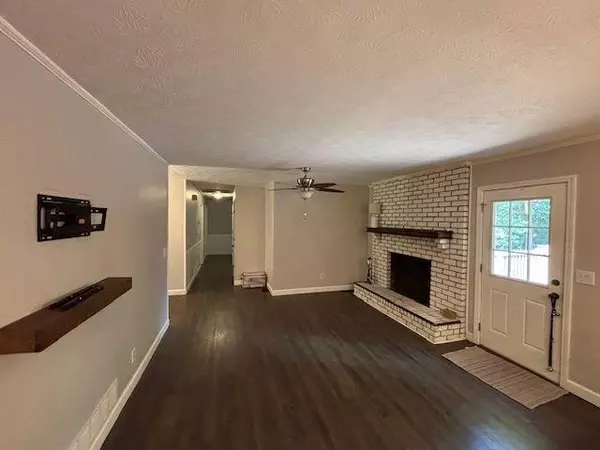
1015 Castlewood DR Woodstock, GA 30189
3 Beds
2 Baths
0.48 Acres Lot
UPDATED:
Key Details
Property Type Single Family Home
Sub Type Single Family Residence
Listing Status Active
Purchase Type For Rent
Subdivision Kingsridge Estate
MLS Listing ID 7652454
Style Ranch
Bedrooms 3
Full Baths 2
HOA Y/N No
Year Built 1973
Available Date 2025-09-19
Lot Size 0.476 Acres
Acres 0.476
Property Sub-Type Single Family Residence
Source First Multiple Listing Service
Property Description
Location
State GA
County Cherokee
Area Kingsridge Estate
Lake Name None
Rooms
Bedroom Description Master on Main,Other
Other Rooms None
Basement Daylight, Exterior Entry, Interior Entry, Finished, Unfinished, Full
Main Level Bedrooms 3
Dining Room Separate Dining Room, Open Concept
Kitchen Breakfast Bar, Cabinets White, Eat-in Kitchen, Solid Surface Counters, Pantry, Other, View to Family Room
Interior
Interior Features Entrance Foyer, Other, High Speed Internet
Heating Central, Forced Air, Natural Gas, Other
Cooling Ceiling Fan(s), Central Air, Other
Flooring Hardwood, Tile, Carpet, Laminate
Fireplaces Number 1
Fireplaces Type Family Room, Brick, Gas Log
Equipment None
Window Features None
Appliance Dishwasher, Gas Oven, Gas Range, Gas Water Heater, Refrigerator, Microwave, Dryer, Washer, Self Cleaning Oven, Disposal
Laundry In Basement
Exterior
Exterior Feature Garden, Private Yard, Other
Parking Features Drive Under Main Level, Garage, Garage Door Opener, Garage Faces Rear, Driveway
Garage Spaces 2.0
Fence Back Yard, Fenced
Pool None
Community Features Near Schools, Near Shopping, Street Lights
Utilities Available Cable Available, Electricity Available, Natural Gas Available, Other, Phone Available, Water Available
Waterfront Description None
View Y/N Yes
View Neighborhood, Other
Roof Type Composition
Street Surface Asphalt
Accessibility None
Handicap Access None
Porch Deck
Total Parking Spaces 2
Private Pool false
Building
Lot Description Back Yard, Front Yard, Landscaped, Level, Private, Other
Story One
Architectural Style Ranch
Level or Stories One
Structure Type Brick 4 Sides,Frame,Brick
Schools
Elementary Schools Woodstock
Middle Schools Woodstock
High Schools Woodstock
Others
Senior Community no
Tax ID 15N12B 339








