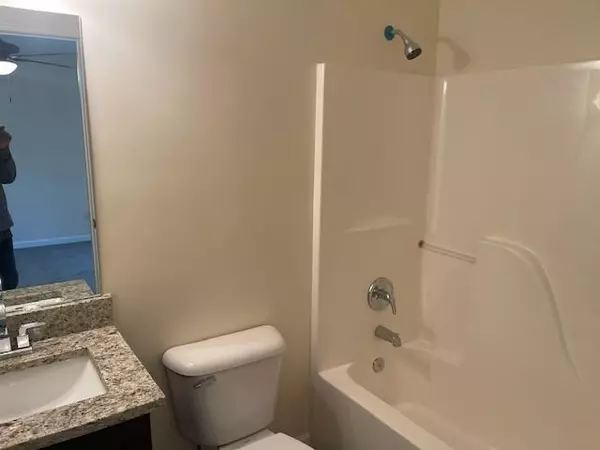
4022 Canebrake LN Douglasville, GA 30134
5 Beds
3 Baths
2,044 SqFt
UPDATED:
Key Details
Property Type Single Family Home
Sub Type Single Family Residence
Listing Status Active
Purchase Type For Rent
Square Footage 2,044 sqft
Subdivision Hidden Creek
MLS Listing ID 7651813
Style Other
Bedrooms 5
Full Baths 3
HOA Y/N No
Year Built 2003
Available Date 2025-09-18
Lot Size 0.351 Acres
Acres 0.3507
Property Sub-Type Single Family Residence
Source First Multiple Listing Service
Property Description
Hurry to lease this house as listing may not last long.
Location
State GA
County Douglas
Area Hidden Creek
Lake Name None
Rooms
Bedroom Description In-Law Floorplan,Oversized Master
Other Rooms None
Basement Crawl Space
Main Level Bedrooms 2
Dining Room Dining L, Separate Dining Room
Kitchen Breakfast Room, Cabinets Other, Cabinets White, Country Kitchen, Pantry, View to Family Room
Interior
Interior Features Cathedral Ceiling(s), High Ceilings 9 ft Main, High Ceilings 9 ft Upper, Vaulted Ceiling(s), Walk-In Closet(s)
Heating Central, Electric, ENERGY STAR Qualified Equipment, Forced Air
Cooling Ceiling Fan(s), Central Air, ENERGY STAR Qualified Equipment
Flooring Carpet, Vinyl
Fireplaces Number 1
Fireplaces Type Family Room, Gas Log, Gas Starter
Equipment Satellite Dish, TV Antenna
Window Features Double Pane Windows,ENERGY STAR Qualified Windows,Window Treatments
Appliance Gas Range, Gas Water Heater, Refrigerator
Laundry Gas Dryer Hookup, In Basement, Lower Level
Exterior
Exterior Feature Balcony, Private Entrance, Private Yard
Parking Features Driveway, Garage, Garage Faces Front
Garage Spaces 2.0
Fence None
Pool None
Community Features None
Utilities Available Cable Available, Electricity Available, Phone Available, Sewer Available, Underground Utilities, Water Available
Waterfront Description None
View Y/N Yes
View Other
Roof Type Shingle
Street Surface Paved
Accessibility Accessible Kitchen Appliances
Handicap Access Accessible Kitchen Appliances
Porch Deck, Patio
Private Pool false
Building
Lot Description Cul-De-Sac, Level, Private, Other
Story One and One Half
Architectural Style Other
Level or Stories One and One Half
Structure Type Brick,Brick Front,Vinyl Siding
Schools
Elementary Schools Beulah
Middle Schools Turner - Douglas
High Schools Lithia Springs
Others
Senior Community no
Tax ID 04601820027








