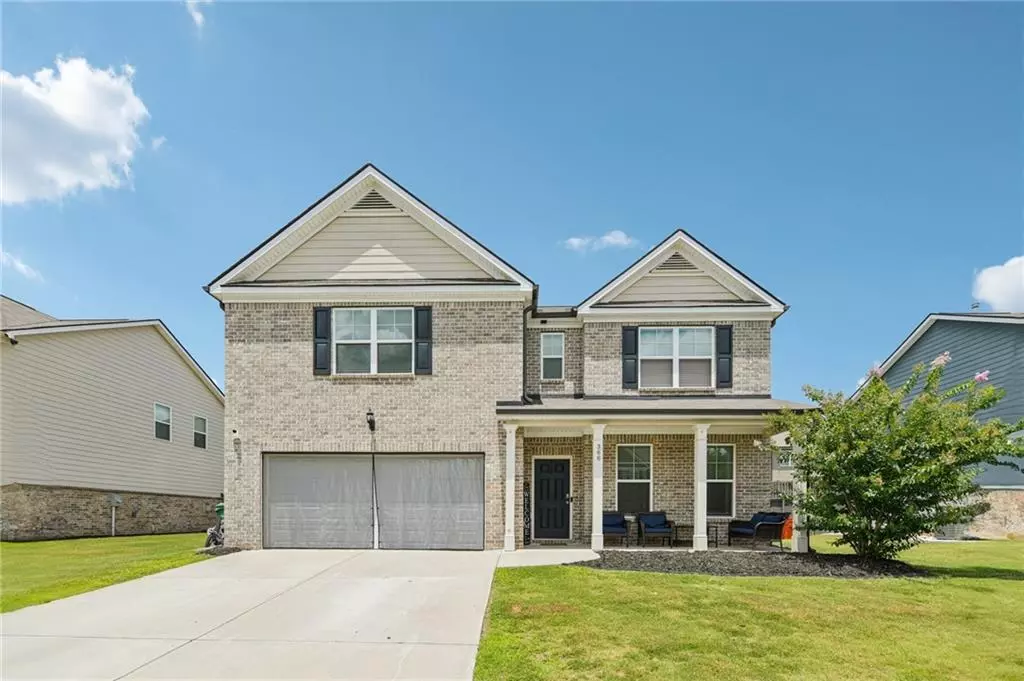
366 Lead WAY Jonesboro, GA 30238
4 Beds
2.5 Baths
2,570 SqFt
UPDATED:
Key Details
Property Type Single Family Home
Sub Type Single Family Residence
Listing Status Active
Purchase Type For Sale
Square Footage 2,570 sqft
Price per Sqft $140
Subdivision Keswick Estates
MLS Listing ID 7611759
Style Traditional
Bedrooms 4
Full Baths 2
Half Baths 1
Construction Status Resale
HOA Fees $350/ann
HOA Y/N Yes
Year Built 2020
Annual Tax Amount $5,235
Tax Year 2024
Lot Size 7,130 Sqft
Acres 0.1637
Property Sub-Type Single Family Residence
Source First Multiple Listing Service
Property Description
The primary suite offers great separation from guest bedrooms, and the additional bonus spaces give you flexibility for an office, media room, or playroom. Conveniently located near shopping, dining, and quick highway access. FHA, VA, and Conventional buyers are welcome. This one is ready for a quick close!
Location
State GA
County Clayton
Area Keswick Estates
Lake Name None
Rooms
Bedroom Description Oversized Master
Other Rooms Shed(s)
Basement None
Dining Room None
Kitchen Kitchen Island, Pantry
Interior
Interior Features Walk-In Closet(s)
Heating Central
Cooling Ceiling Fan(s), Central Air
Flooring Carpet, Laminate
Fireplaces Number 1
Fireplaces Type Factory Built, Family Room, Gas Log
Equipment None
Window Features ENERGY STAR Qualified Windows
Appliance Dishwasher, Disposal, Gas Cooktop, Gas Oven, Microwave, Refrigerator
Laundry Electric Dryer Hookup, In Hall, Laundry Room, Upper Level
Exterior
Exterior Feature Rain Gutters
Parking Features Attached, Garage, Garage Door Opener, Garage Faces Front
Garage Spaces 2.0
Fence Back Yard, Wood
Pool None
Community Features Clubhouse
Utilities Available Cable Available, Electricity Available, Natural Gas Available, Phone Available, Water Available
Waterfront Description None
View Y/N Yes
View Other
Roof Type Shingle
Street Surface Concrete
Accessibility None
Handicap Access None
Porch Front Porch
Private Pool false
Building
Lot Description Back Yard, Front Yard
Story Two
Foundation Slab
Sewer Public Sewer
Water Public
Architectural Style Traditional
Level or Stories Two
Structure Type Brick Front,Wood Siding
Construction Status Resale
Schools
Elementary Schools Hawthorne - Clayton
Middle Schools Eddie White
High Schools Mundys Mill
Others
Senior Community no
Restrictions false
Tax ID 05174A C007
Acceptable Financing Cash, Conventional, FHA, VA Loan
Listing Terms Cash, Conventional, FHA, VA Loan
Virtual Tour https://www.zillow.com/view-imx/7cafc49d-7b56-4a8d-84a2-8626ca619c0f?initialViewType=pano








