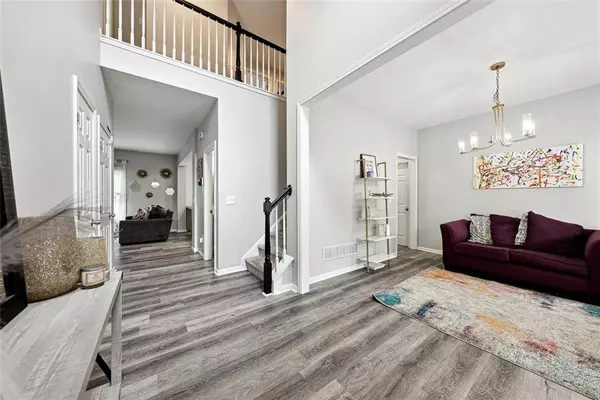
402 HOMESTEAD DR Dallas, GA 30157
4 Beds
3 Baths
2,239 SqFt
UPDATED:
Key Details
Property Type Single Family Home
Sub Type Single Family Residence
Listing Status Active
Purchase Type For Sale
Square Footage 2,239 sqft
Price per Sqft $187
Subdivision Timberlands
MLS Listing ID 7592422
Style Craftsman
Bedrooms 4
Full Baths 3
Construction Status Resale
HOA Fees $440/ann
HOA Y/N Yes
Year Built 2004
Annual Tax Amount $4,177
Tax Year 2024
Lot Size 0.480 Acres
Acres 0.48
Property Sub-Type Single Family Residence
Source First Multiple Listing Service
Property Description
The finished basement, completed in 2022, adds valuable living space with a full bathroom, a second living area, and a flexible room ideal for a media setup, gym, office, or guest space. You can access the basement from both inside the home and a separate exterior entrance, creating options for privacy or multi-use living.
Inside, the main level features an open-concept living room with a cozy fireplace, an eat-in kitchen with bright white cabinetry, a central island, new dishwasher, and a separate dining room for gatherings. The seller also added a convenient foyer closet for extra storage. The laundry room is located on the main level, offering everyday convenience.
Step outside to a fenced backyard surrounded by mature trees for privacy and a wooded backdrop. There's a raised deck, lower patio, and easy access to the yard through a side gate—perfect for outdoor entertaining or simply relaxing after a long day. Please note: the backyard photos do not show the full property line; the lot extends beyond what is visible in the pictures.
Location
State GA
County Paulding
Area Timberlands
Lake Name None
Rooms
Bedroom Description Other
Other Rooms None
Basement Daylight, Exterior Entry, Finished, Finished Bath, Full, Interior Entry
Dining Room Separate Dining Room
Kitchen Cabinets White, Eat-in Kitchen, Pantry, Solid Surface Counters, View to Family Room
Interior
Interior Features Double Vanity, Entrance Foyer, Entrance Foyer 2 Story, High Ceilings 10 ft Main, High Speed Internet, Smart Home, Walk-In Closet(s)
Heating Central, Hot Water, Natural Gas, Zoned
Cooling Ceiling Fan(s), Central Air, Electric, Zoned
Flooring Carpet, Laminate, Other
Fireplaces Number 1
Fireplaces Type Factory Built, Family Room, Living Room
Equipment None
Window Features Double Pane Windows
Appliance Dishwasher, Disposal, Dryer, Gas Oven, Gas Range, Gas Water Heater, Microwave, Refrigerator, Washer
Laundry Laundry Room, Main Level, Sink
Exterior
Exterior Feature Rear Stairs
Parking Features Garage Door Opener, Covered, Garage, Garage Faces Front
Garage Spaces 2.0
Fence Back Yard, Wood
Pool None
Community Features Homeowners Assoc, Pool
Utilities Available Cable Available, Electricity Available, Natural Gas Available, Phone Available, Sewer Available, Water Available
Waterfront Description None
View Y/N Yes
View Neighborhood
Roof Type Shingle
Street Surface Paved
Accessibility None
Handicap Access None
Porch Front Porch, Wrap Around
Total Parking Spaces 2
Private Pool false
Building
Lot Description Back Yard, Landscaped, Sloped, Front Yard
Story Two
Foundation Slab
Sewer Public Sewer
Water Public
Architectural Style Craftsman
Level or Stories Two
Structure Type Brick,Other,Vinyl Siding
Construction Status Resale
Schools
Elementary Schools Roland W. Russom
Middle Schools East Paulding
High Schools North Paulding
Others
Senior Community no
Restrictions false
Tax ID 058660
Ownership Fee Simple
Financing yes








